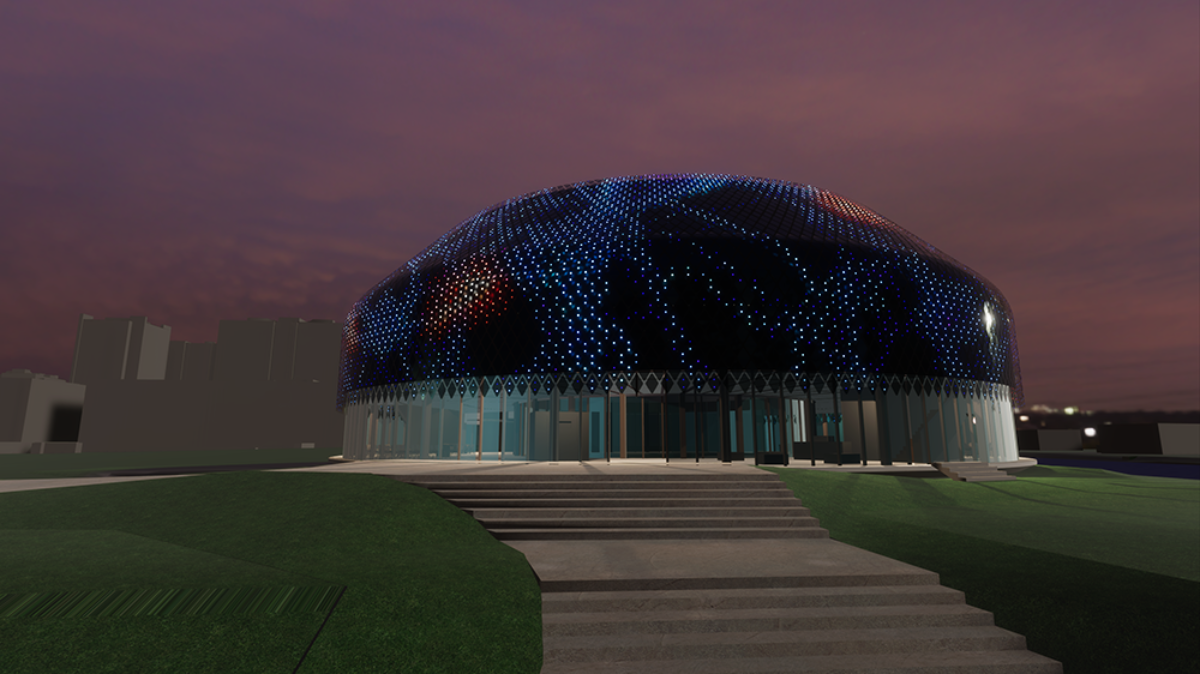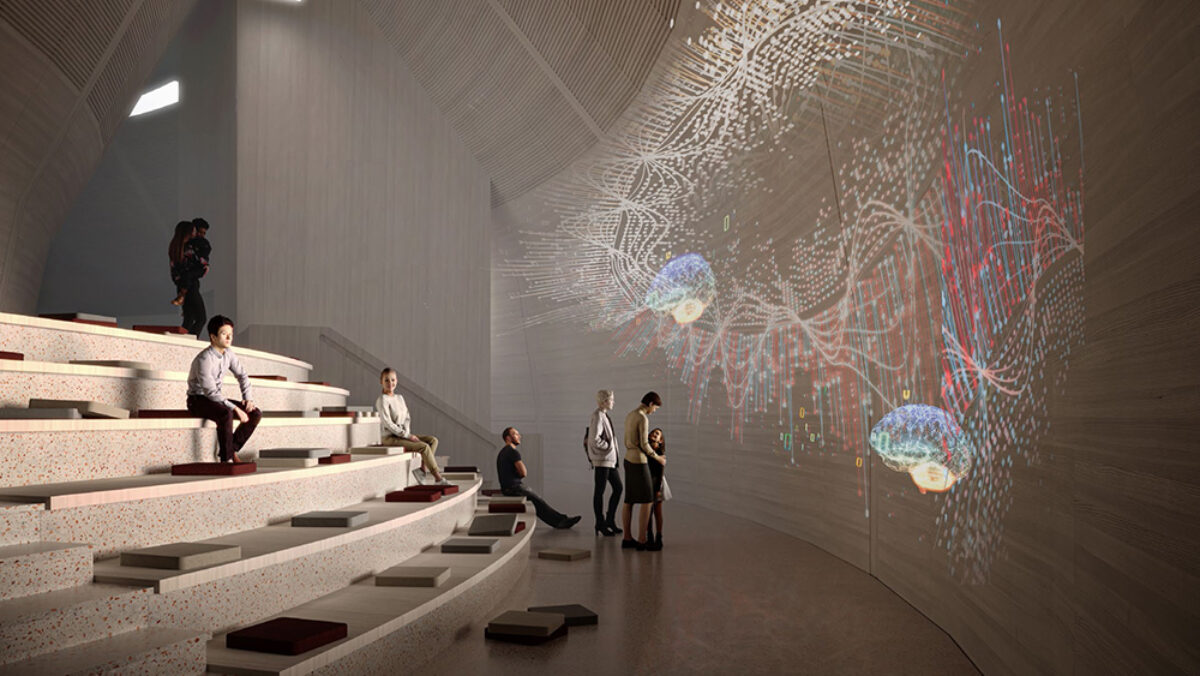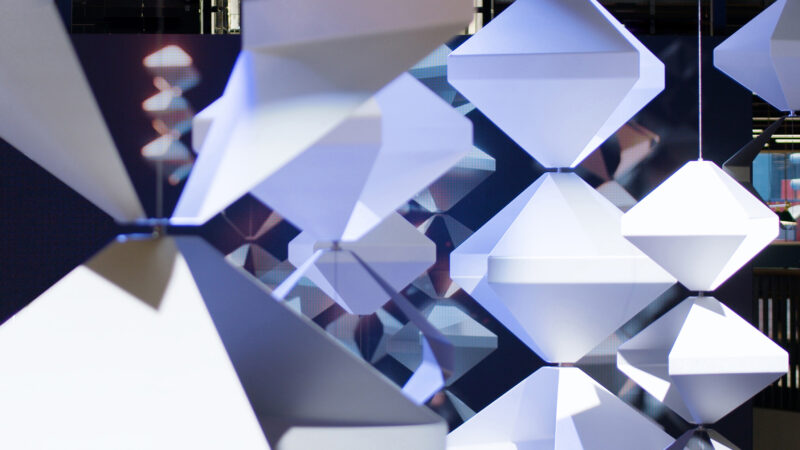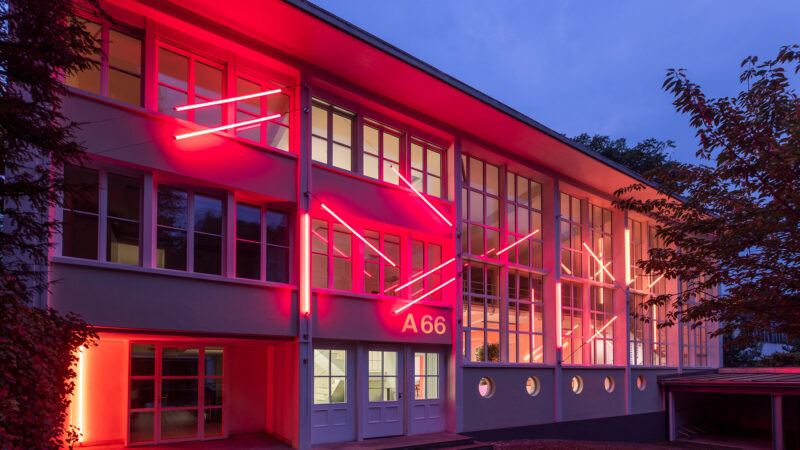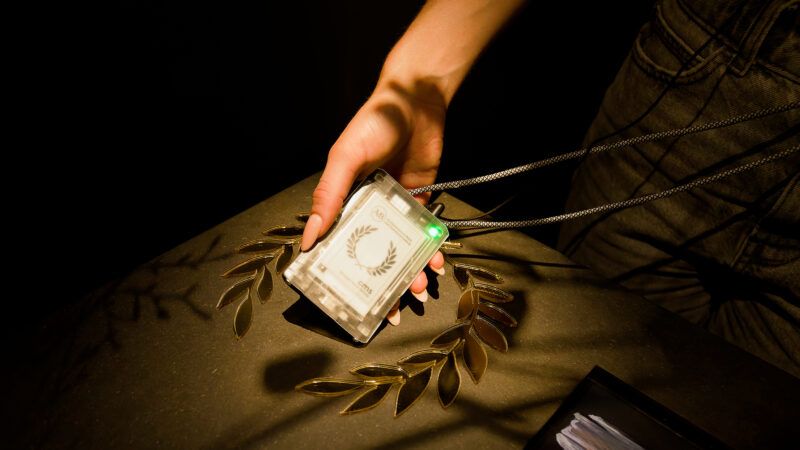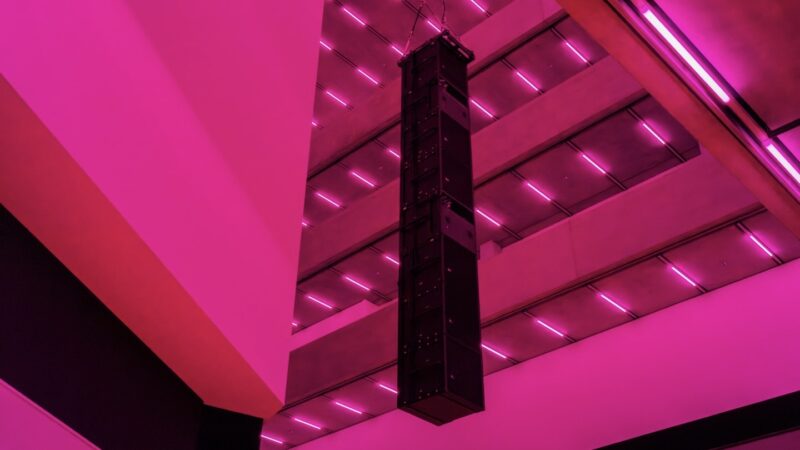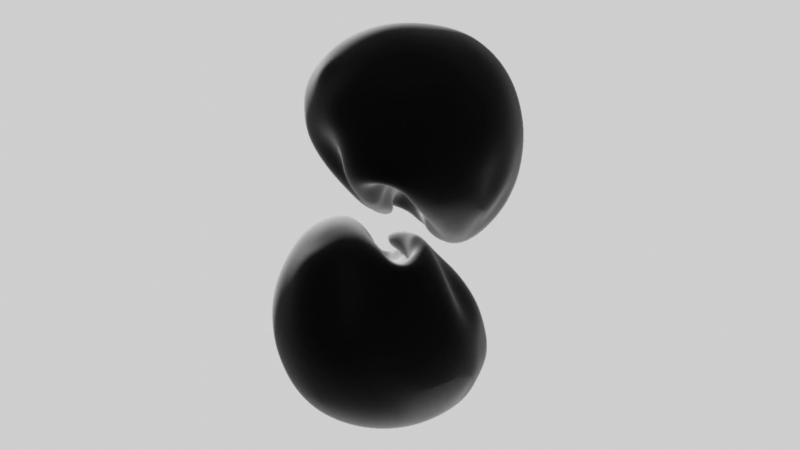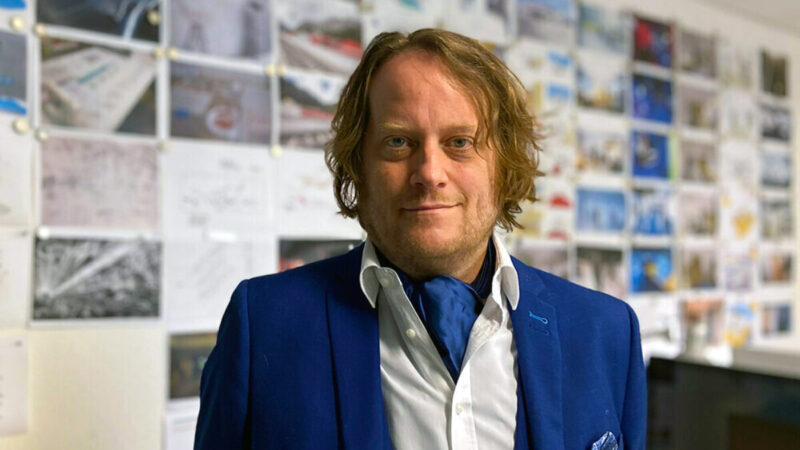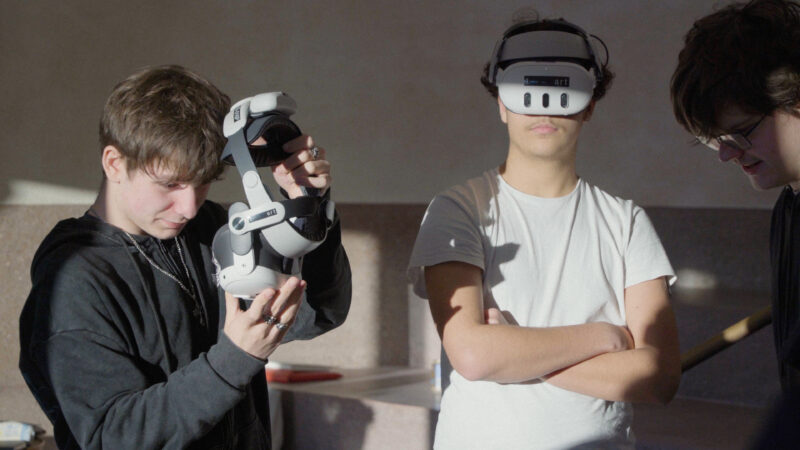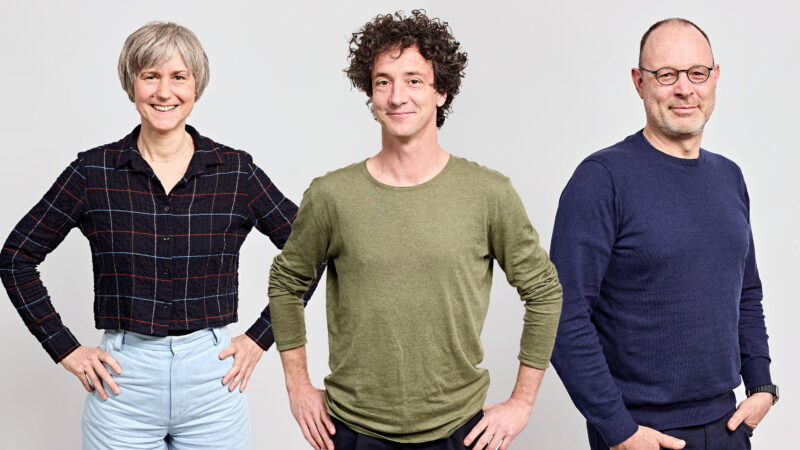Work in Progress: Zero-energy Media Facade and Exhibition for Novartis
To mark its 25th anniversary, Novartis is creating a public space on the Novartis Campus in Basel. The Novartis Pavillon, currently under construction, will be dedicated to shared learning and dialogue about science. It is scheduled to open in the fourth quarter of 2021.
iart will contribute two central elements to this exciting project: a zero-energy media facade, and an exhibition. Inside the pavilion, the "Wonders of Medicine" exhibition will offer interactive forays into four focus areas of life, disease, the creation of a drug, and historical milestones in medicine. Forming the centrepiece of the pavilion, it is intended to encourage reflection on health, the future of pharmaceuticals, and the contribution of research-based companies to healthcare. iart designed it in partnership with Atelier Brückner, and now implements it as general contractor.
The media facade was designed and developed by iart in collaboration with architect Michele De Lucchi & AMDL CIRCLE. It consists of a network of organic photovoltaic cells and LED elements. With discreet light shows created by renowned artists, the facade arouses curiosity and interest - and generates its own electricity. It symbolically conveys the building's basic idea of promoting dialogue and openness. Read more about the potential of organic photovoltaics for media facades.
We are pleased to realise another dialogue platform for a global industry leader with this project.
