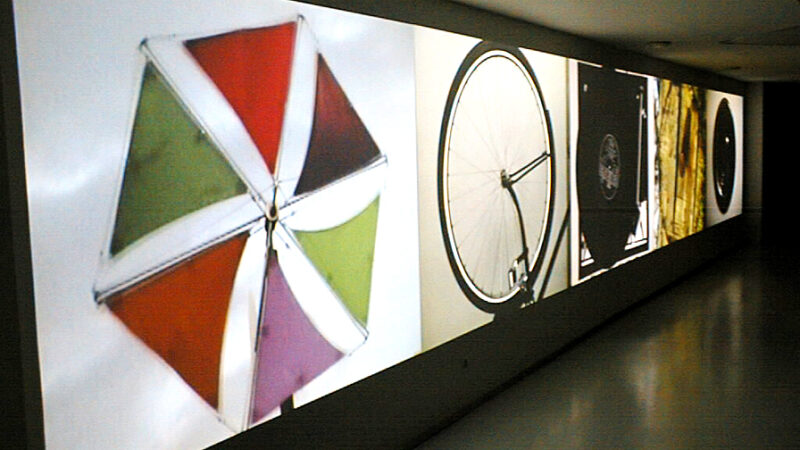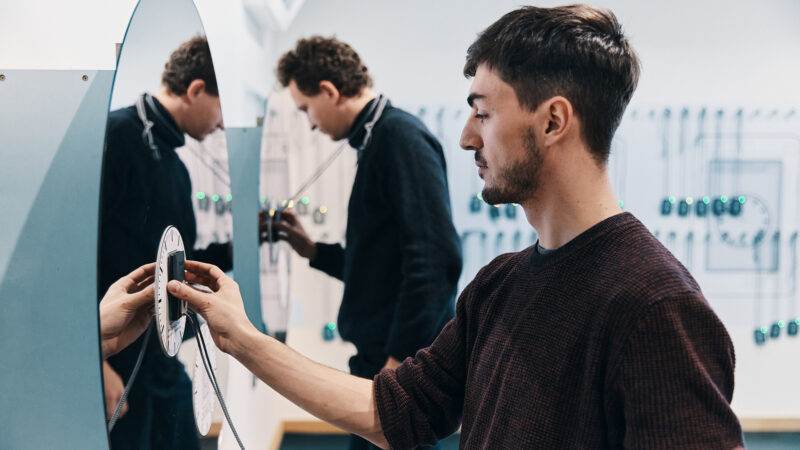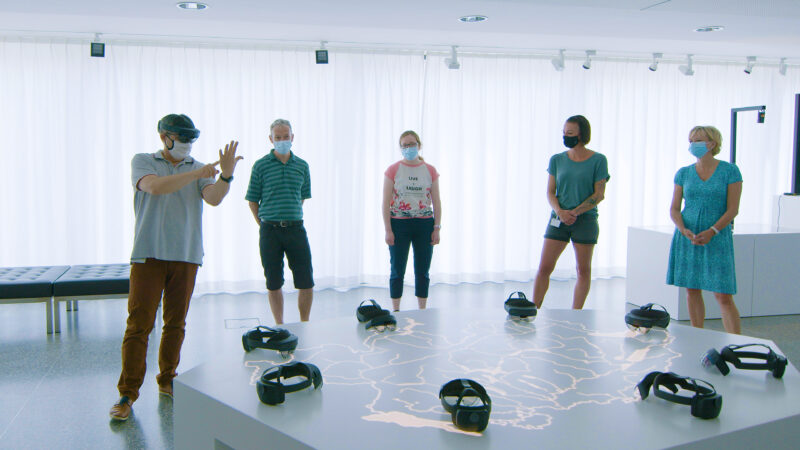Projecting Spaces
For the Swiss Centre for Design and Health, iart Has Created a Giant Projection Screen
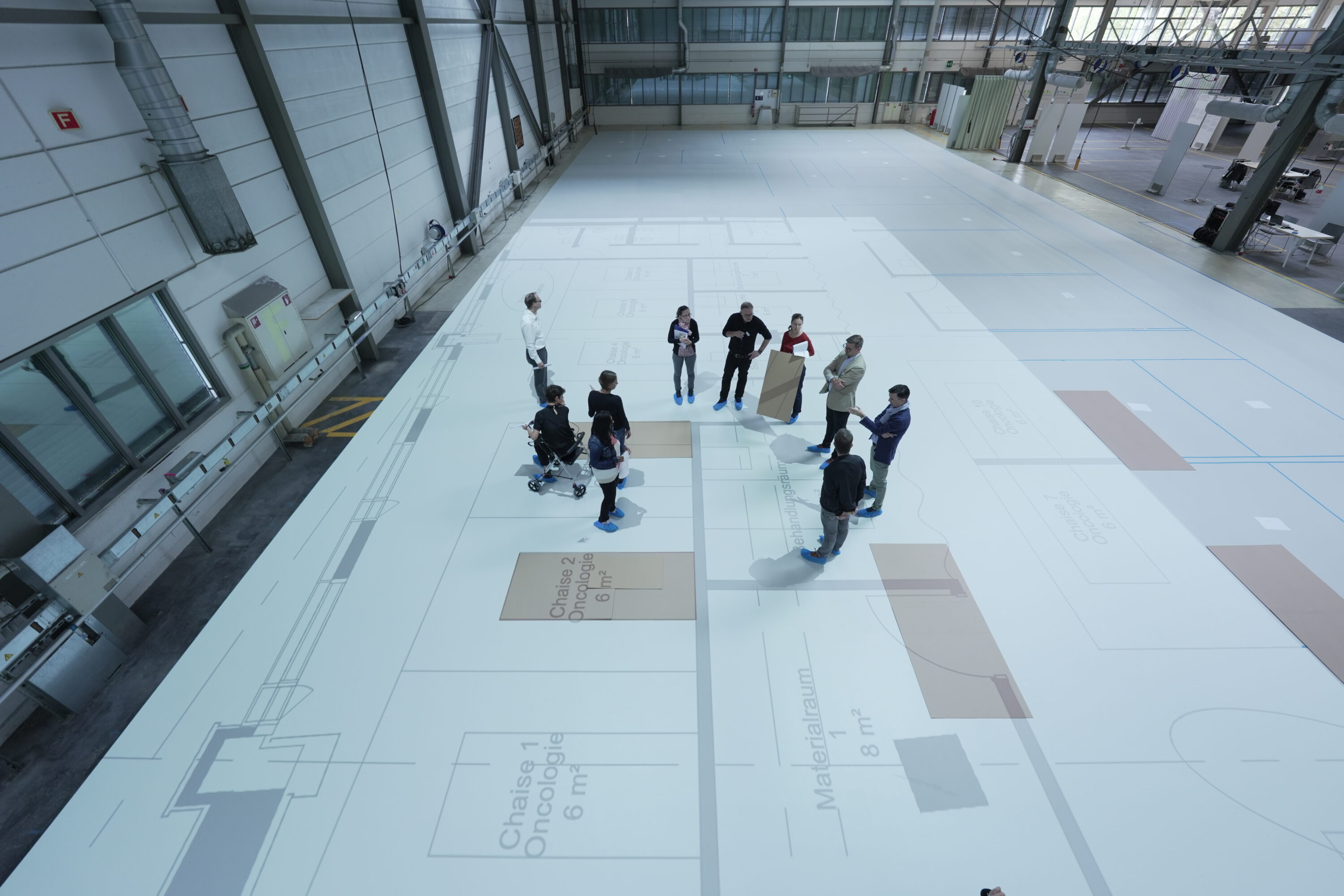
Context
At the Swiss Center for Design and Health, the latest technologies and research results are used to test and improve architectural environments, tools and processes in healthcare. The ideal principle of the work carried out here is that the needs of people, not technology, should be the central focus of planning and development. And: solutions that serve this goal can only be developed by science together with society, politics and business. The project operates under the label SimXR.
Use Scenarios
The 2500 square metre Living Lab is a platform that brings together actors from society, research and industry on the topic of health and design. Here, test rooms are built, products are modified and processes are simulated, and the concrete use of hospital rooms, operating theatres, doctors' surgeries, old people's and nursing homes, but also of working environments or public spaces is simulated. This is because it is usually not possible to set up test rooms on site while institutions are in operation. The scenarios examined concern all senses: light and colour perception, legibility, acoustics of rooms, haptics of surfaces or air quality.
Extended Reality in the Living Lab
The first expansion phase of SimXR is a floor projection with a surface area of 35x16 metres, which is used to display floor plans on a scale of 1:1 and to simulate spatial situations in their original size using lightweight walls and furniture. For this purpose, twelve beamers were installed on a suspended traverse system and their images were merged with the help of edge blending. They are connected to a playout system through which video content is placed on the floor. The whole thing is controlled with the help of a tablet running a specially developed media control system.
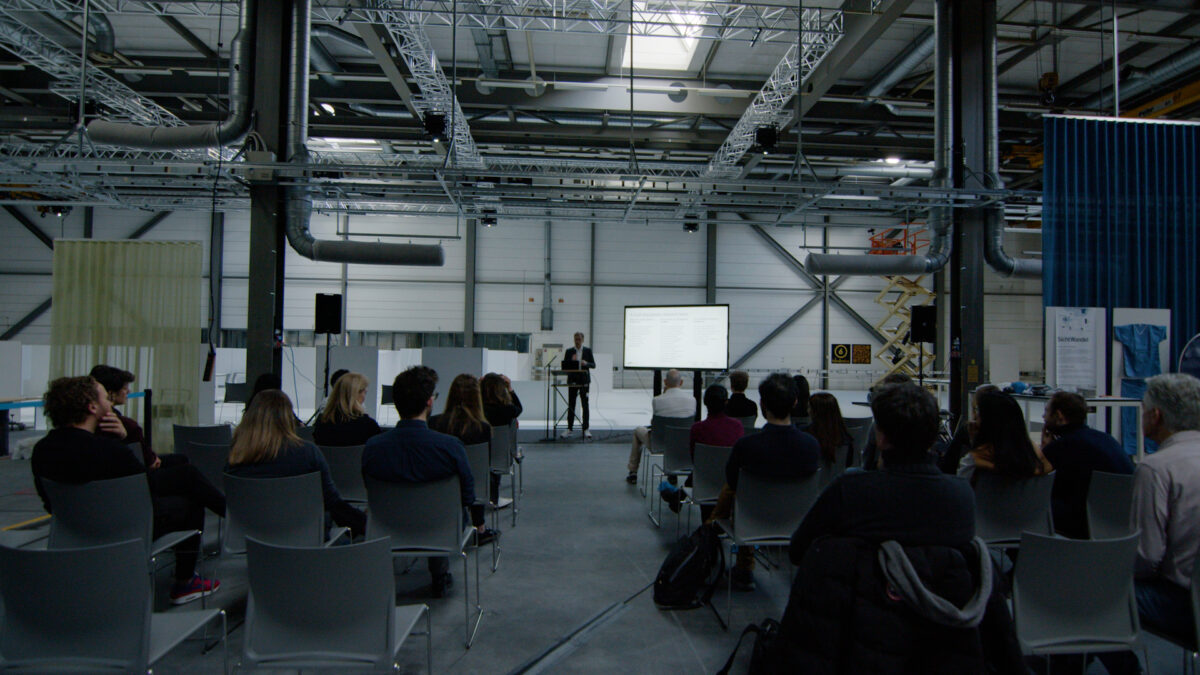
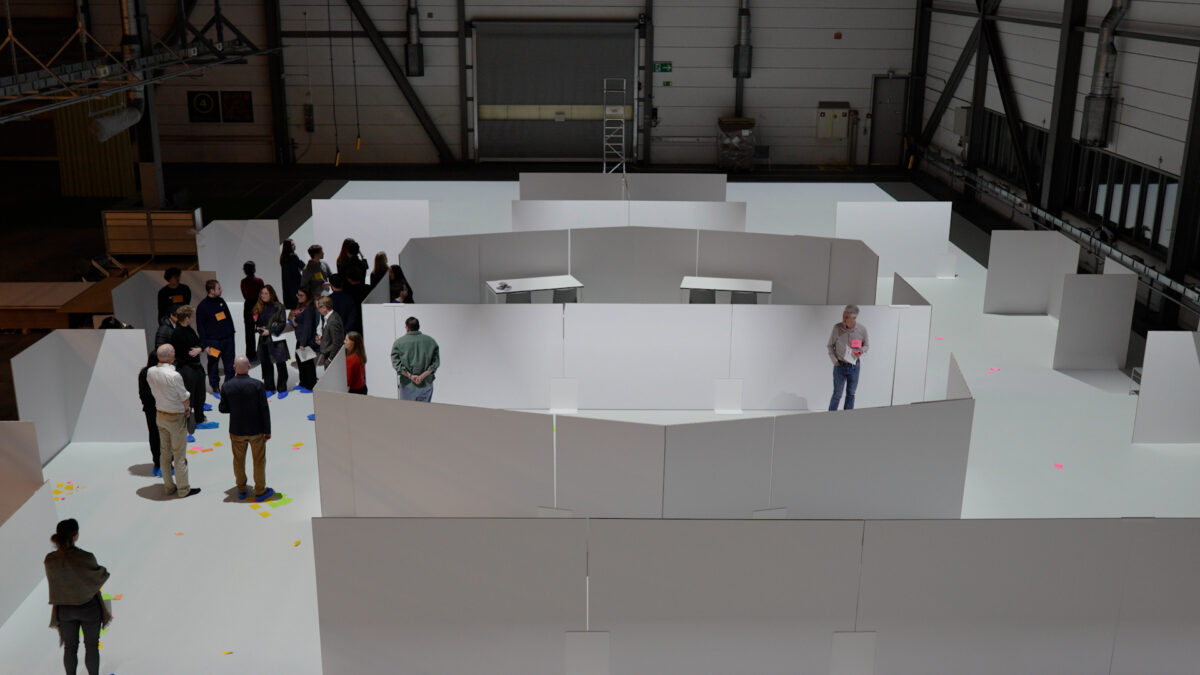
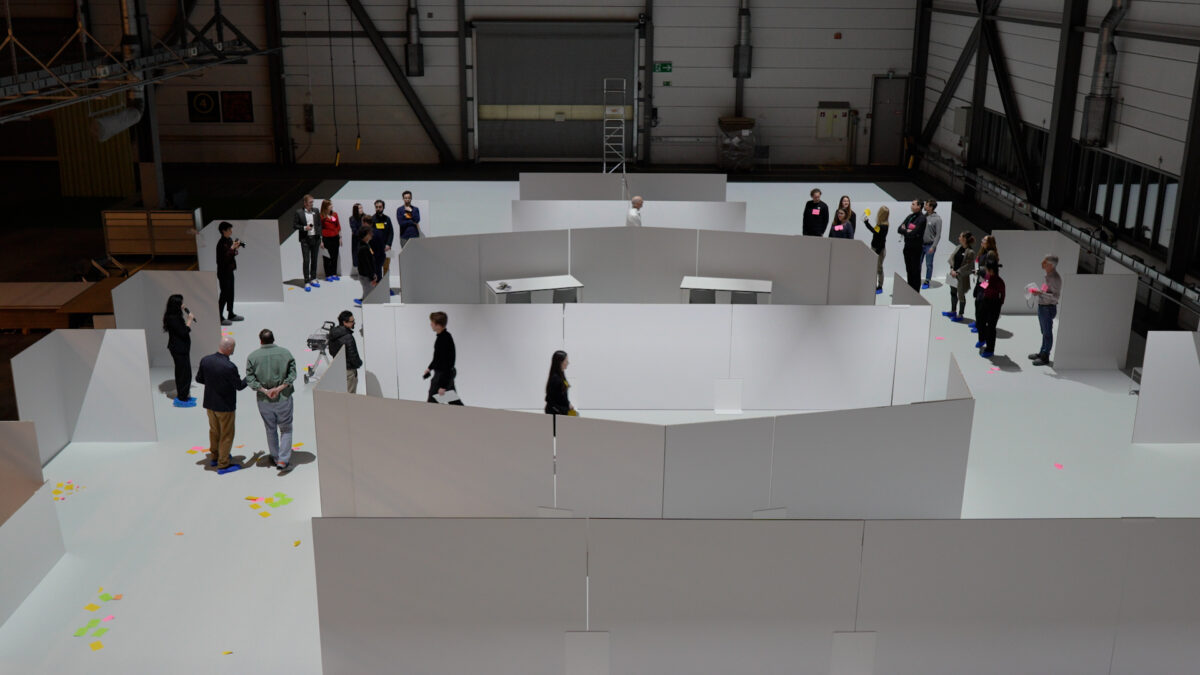
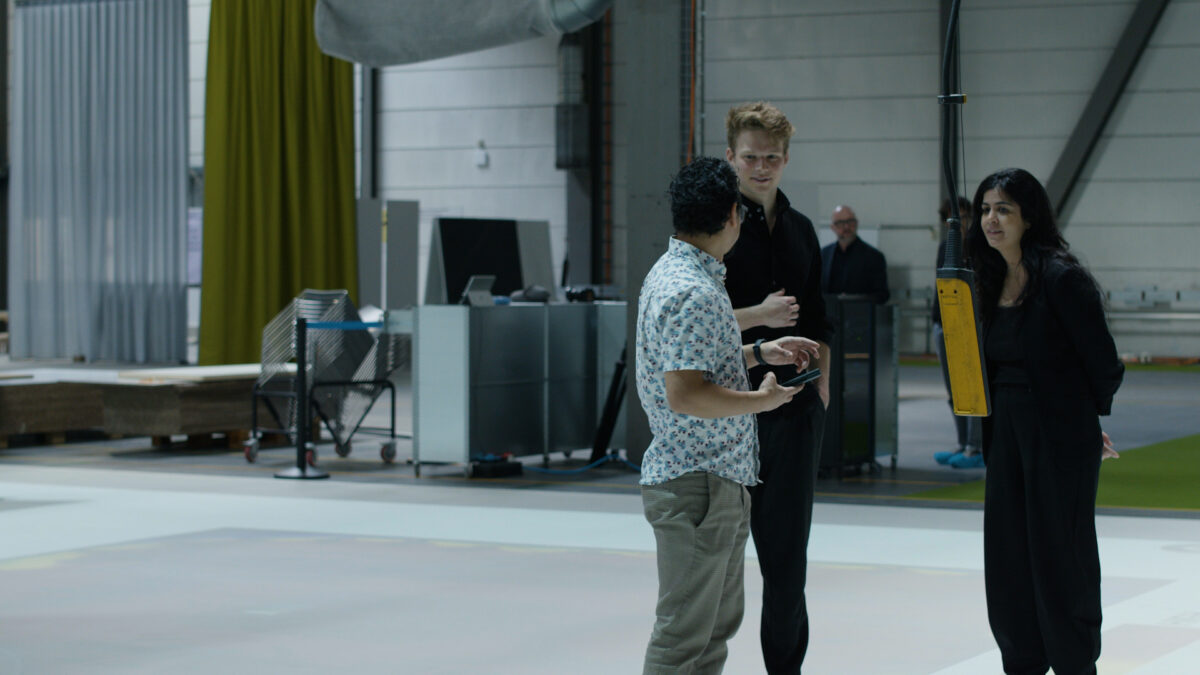
Outlook
The Living Lab is a prime example of the increasingly important infrastructures for innovation in the health sector. Technology is only one of many building blocks, but an important one. It allows rooms that have not yet been built to be simulated, tested and improved on site in a very concrete way. This is a literal investment in the future. In further expansion phases, the floor projection is to be expanded with other media into a fully comprehensive Extended Reality (XR) platform. This includes overlays by means of augmented reality (AR), motion capture and the connection to digital twins and BIM models of the rooms to be tested.
Opening
2023
Location
Nidau
Client
Swiss Center for Design and Health
Services
Assembly and InstallationProject ManagementProject ControllingProcess Design and ManagementSoftware EngineeringSystem Design and DevelopmentTechnical Planning
