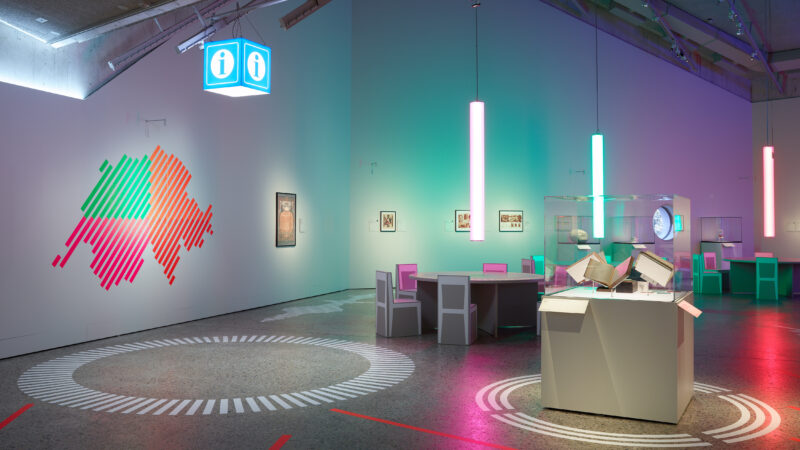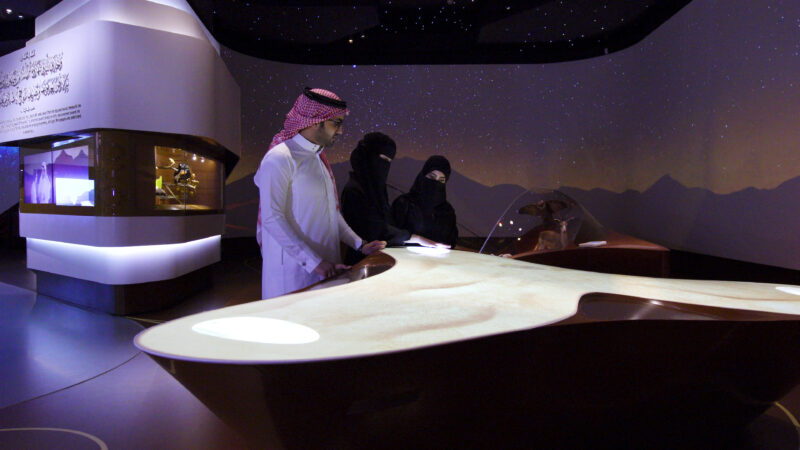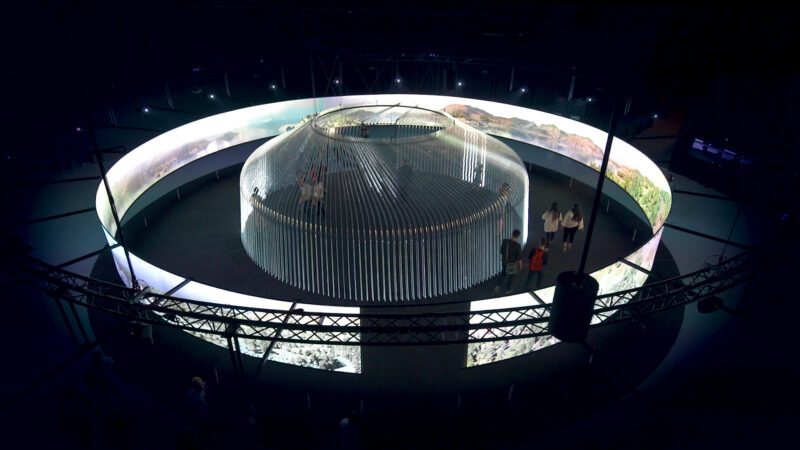Flexible Walls
The Media Architecture of the Swiss Re Next Auditorium Is Mobile and Versatile
Context
The new Mythenquai campus in Zurich for the Swiss reinsurer Swiss Re is built corporate culture. It offers a flexible, smart work environment paired with outstanding art. At its heart is the auditorium: an event space that is equipped with state-of-the-art technology and belies the full range of its functions. It is media architecture that recedes into the background to give prominence to art and only takes centre stage when required.
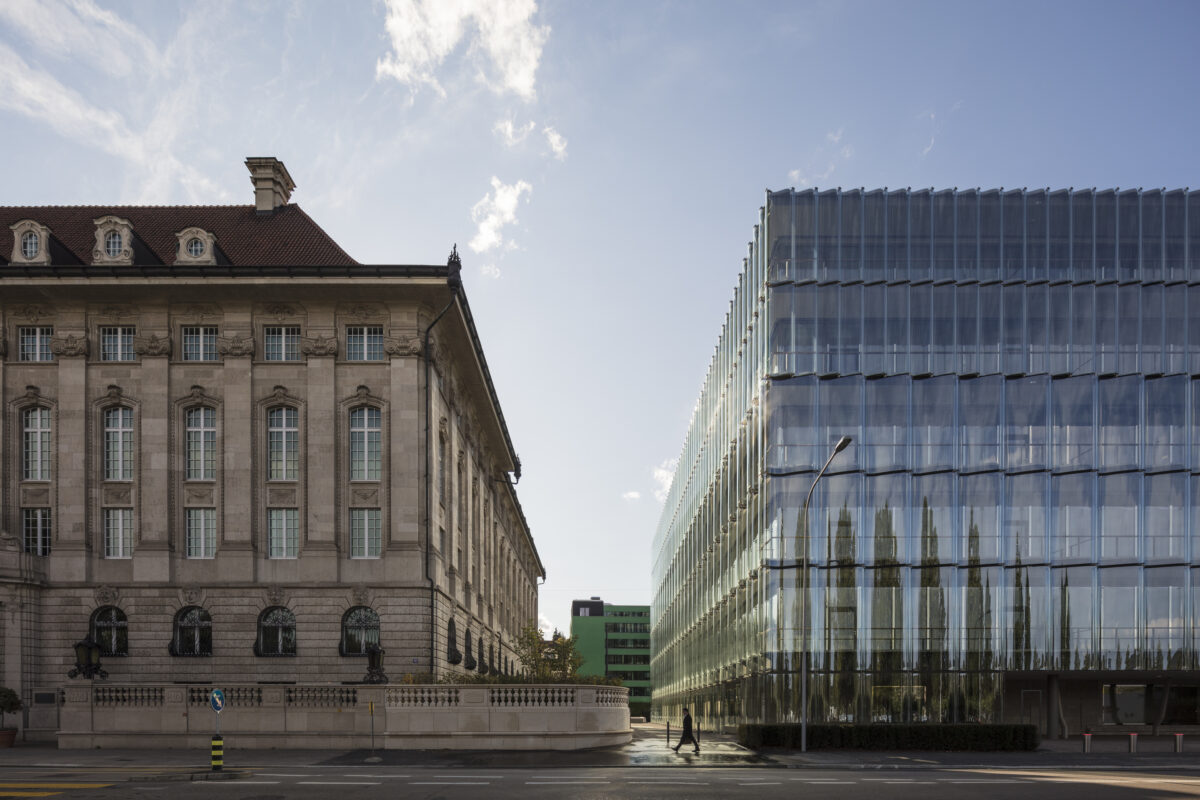
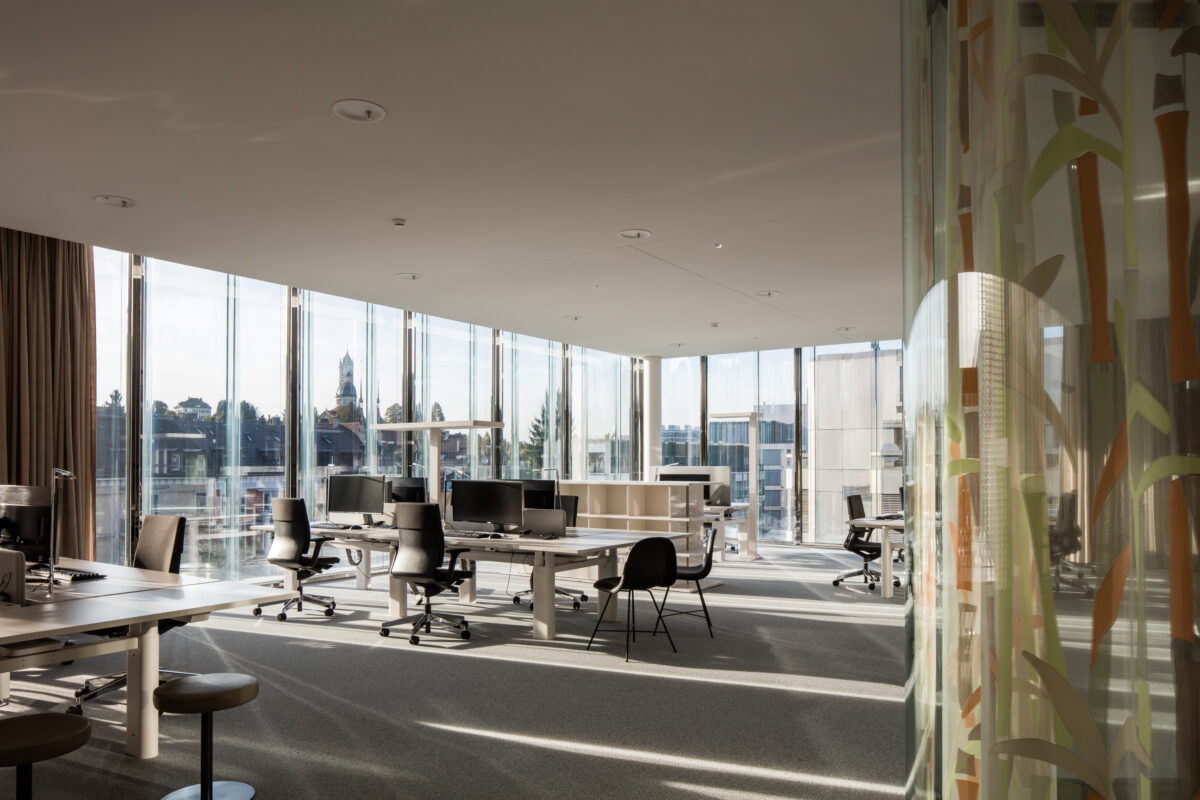
Challenge & Solution
What was needed was a media system to show presentations and films – but also to immerse the auditorium in different lighting moods. But obtrusive technology should not disrupt the spatial experience. The solution: Ten room-high, individually movable LED panels can be freely positioned in the room or seamlessly joined together to form a large surface.
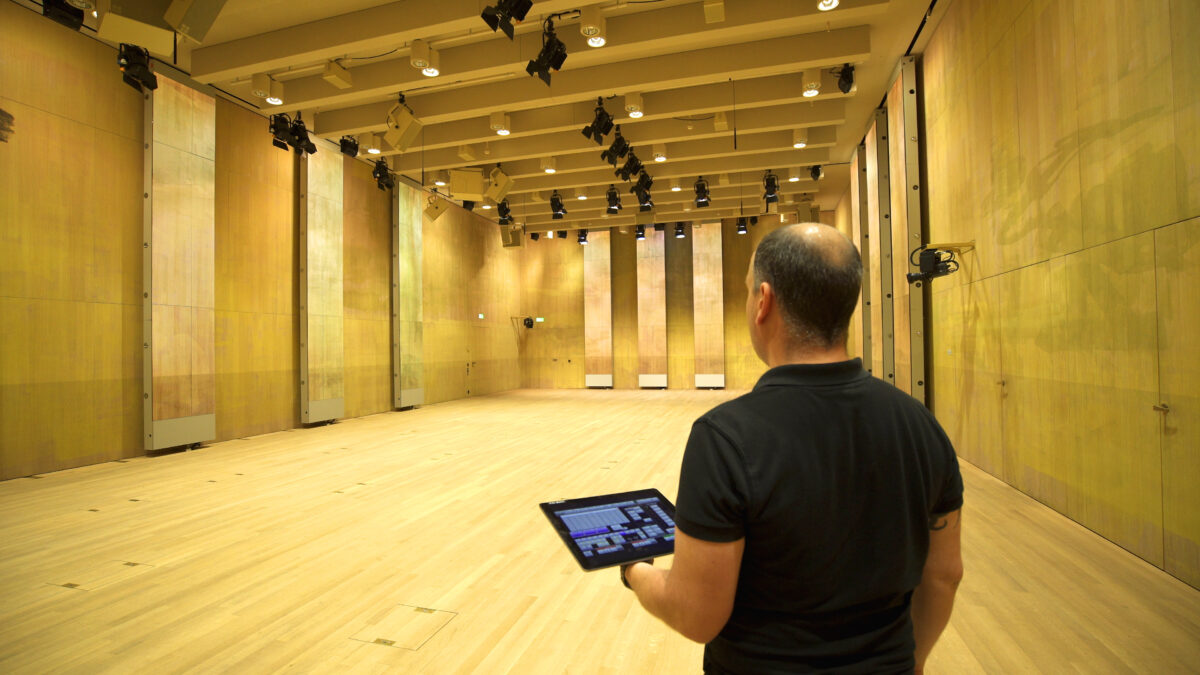
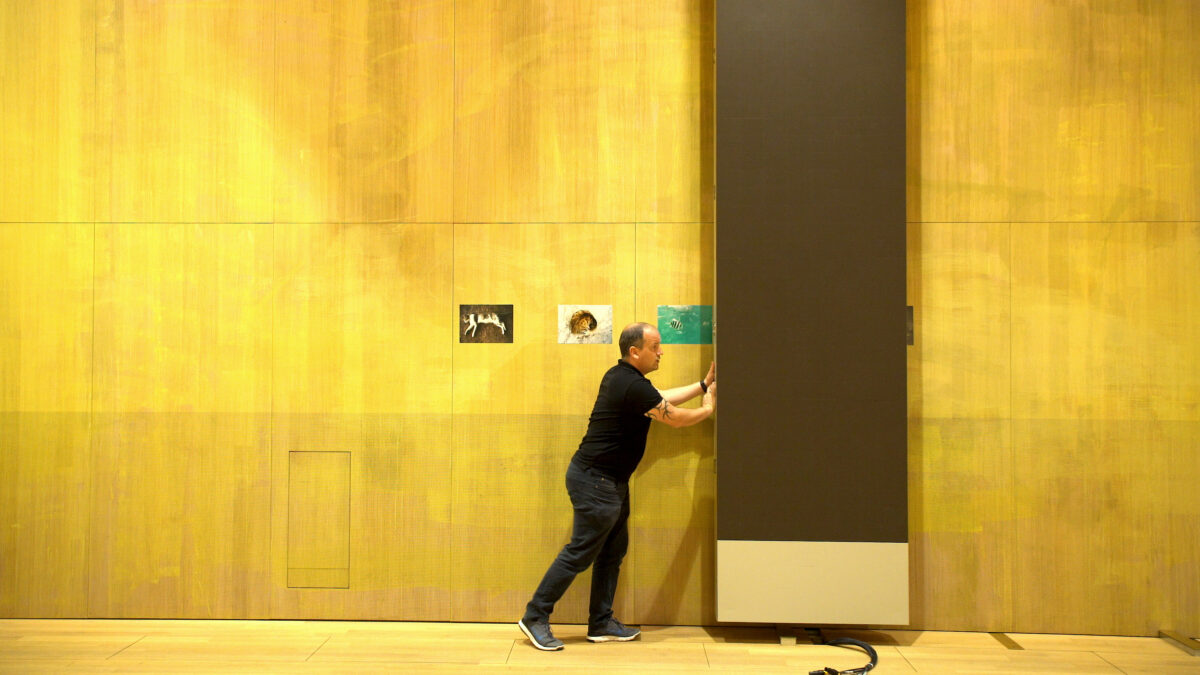
Scenarios of Use
The versatile LED panels can be used as a panoramic display screen for conferences or as part of the lighting concept for a festive reception. Or they become a – nearly invisible – part of the room-filling artwork “The Enormous Room” by the Swiss painter Helmut Federle.
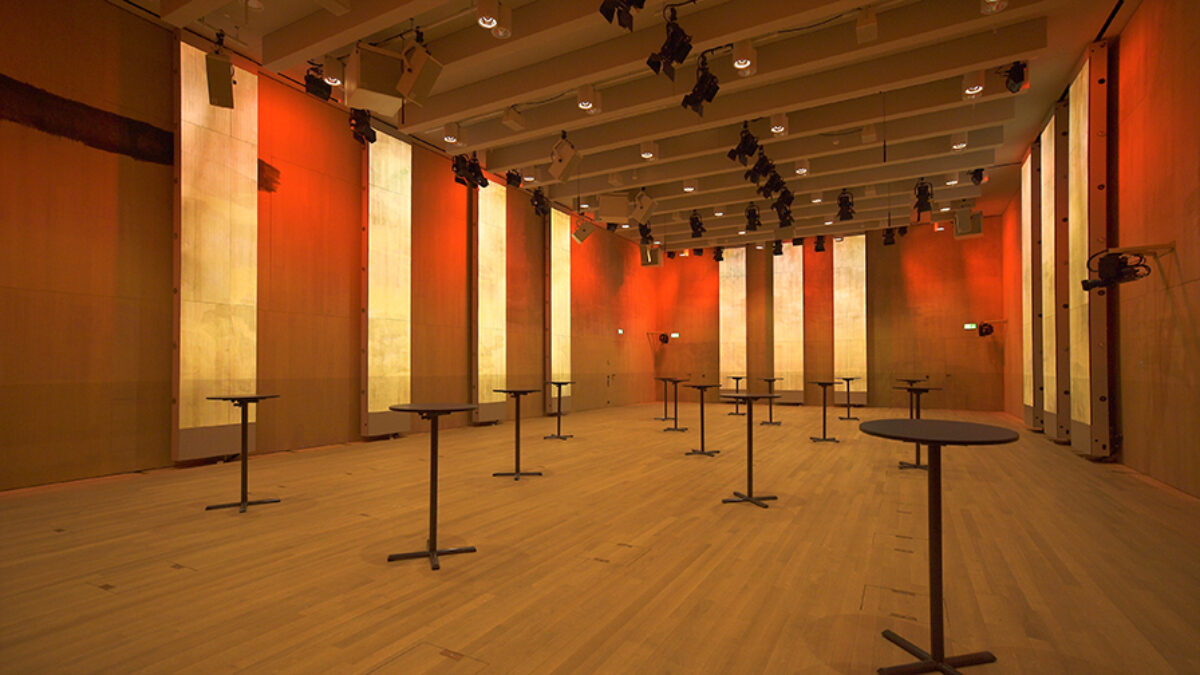
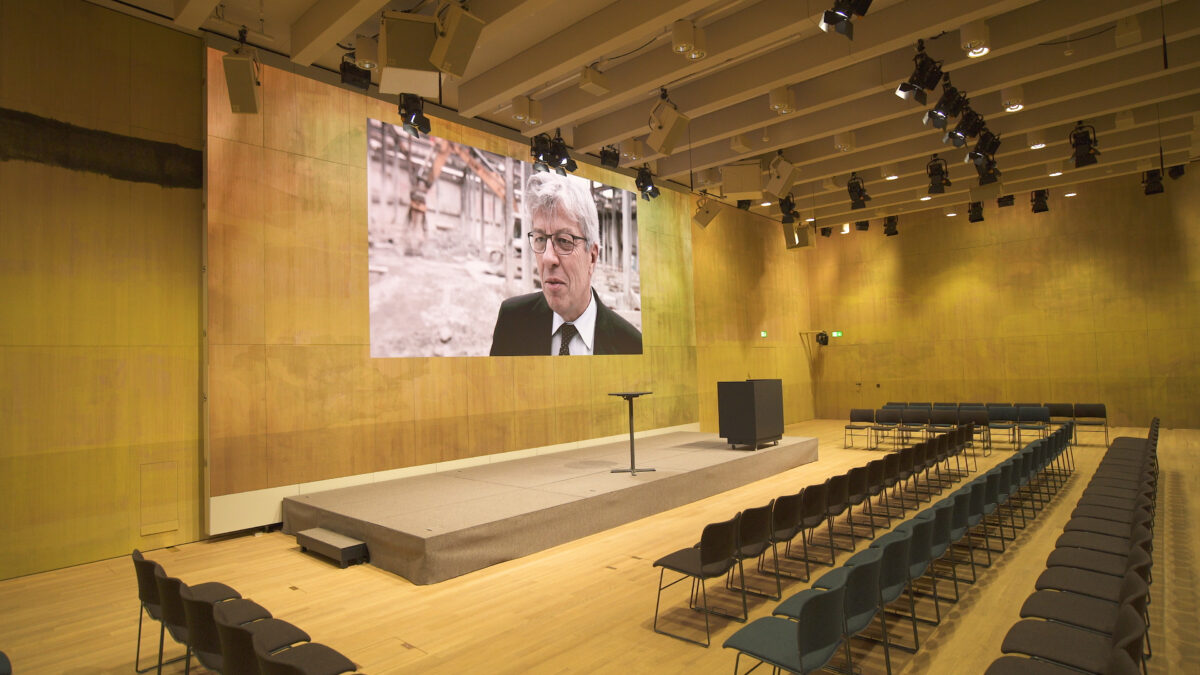
Complex Development Achievement
iart designed and realised the LED panels over the course of a four-year process. The suspension system, which allows complete freedom of movement, was newly developed, as was the mechanism for joining the individual panels seamlessly. iart was also responsible for the lighting concept of the auditorium as well as the adjacent studios, because coordination of the lighting is key. Since the LEDs are arrayed in such a tight grid and their light intensity is so precisely adapted the conditions in the room, the LED panels are no longer recognisable as image carriers when seen from just a few metres away.
Opening
2018
Location
Zurich
Client
Swiss Re
Partners
Diener & Diener ArchitektenProplaning AG
Services
Project ManagementProject ControllingDigital DesignElectronic EngineeringLight DesignService and SupportMechanical EngineeringPrototype ConstructionProcess Design and ManagementSoftware EngineeringSystem Design and DevelopmentTechnical PlanningShow Control and Building Automation
