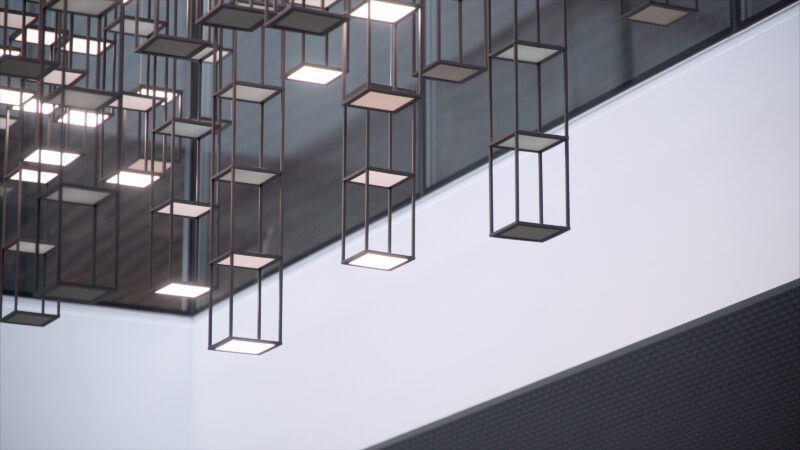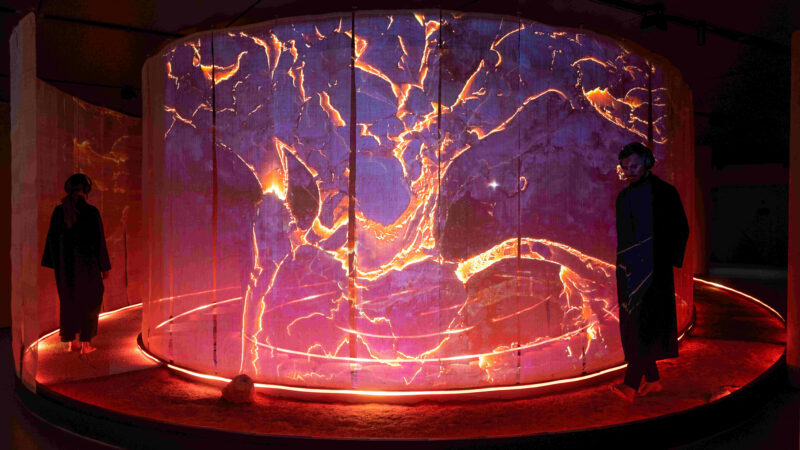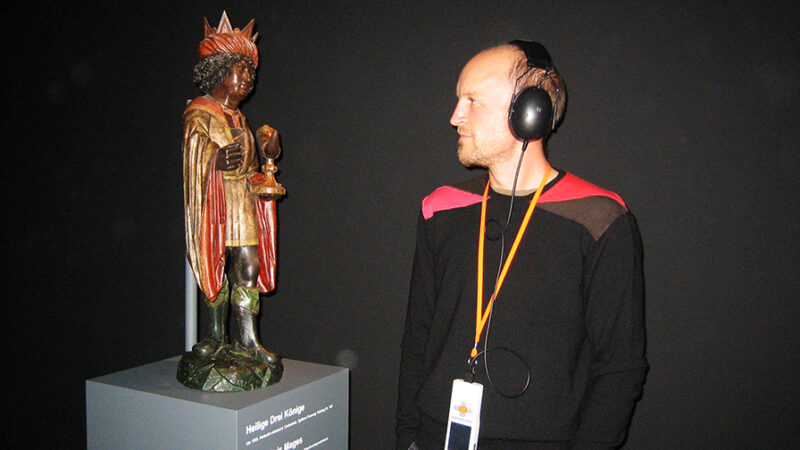Up Into the Future
Schindler’s Spacious Four-Story Visitor Centre Houses Several Large-Scale Installations Created to Experience the Mobility of Tomorrow.
CONTEXT
As more and more people inhabit cities, urban mobility gains even greater importance. Today, Schindler provides lifts and escalators that move one billion people every week. This is highlighted at the new Visitor Center in Ebikon, an experience designed and realised by iart. It pays homage to Schindler’s regional roots, as well as its investment in the mobility of the future.
THE VISITOR CENTER IN SHORT
- Exhibition on 4 floors
- Total 2000m2 area
- Daylight almost everywhere
- 8 unique large-scale installations
- Numerous other stations
- Full Service: conceived, designed, and engineered by iart
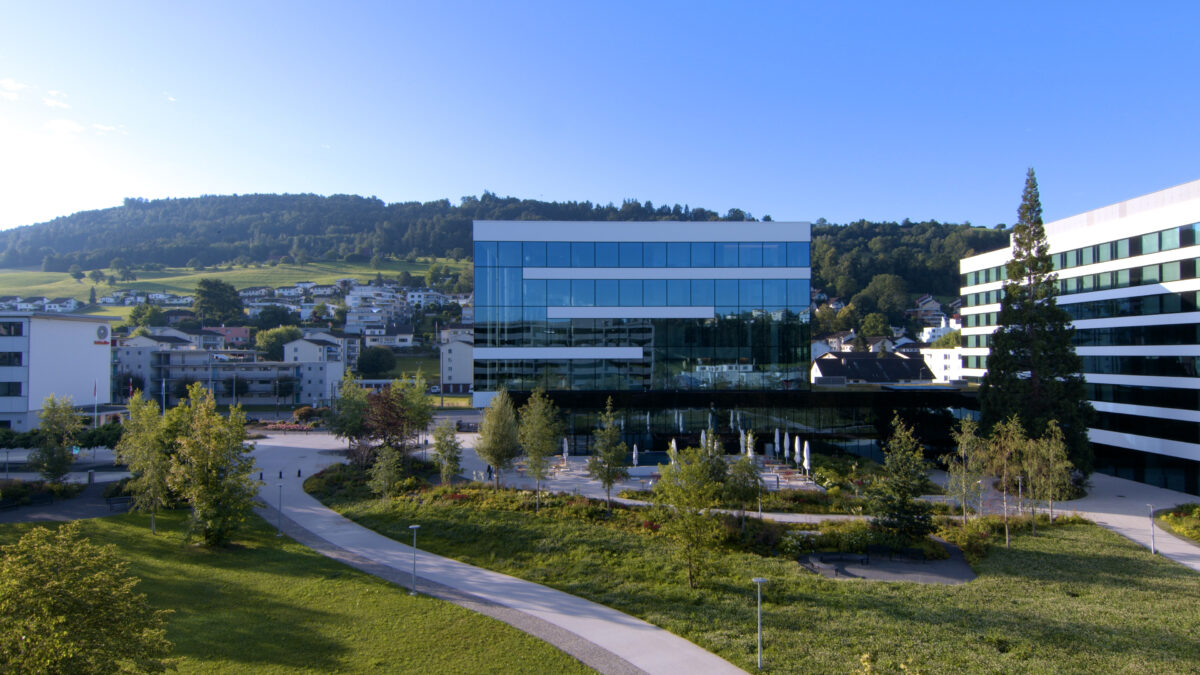
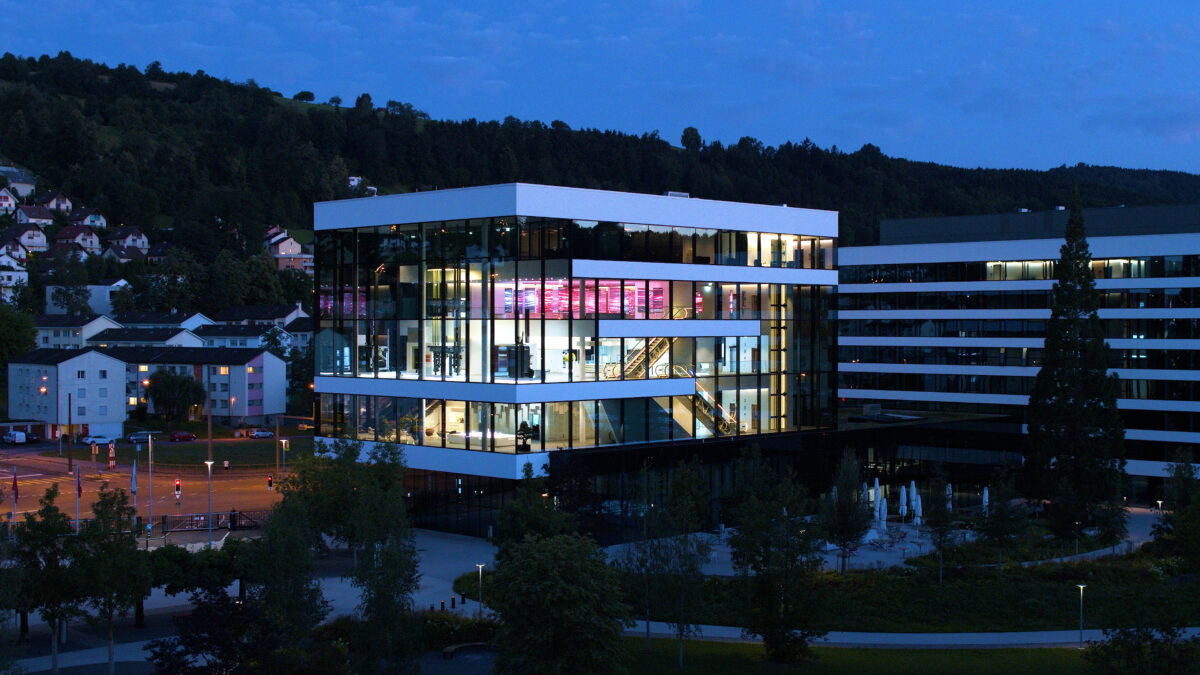
EVERYTHING IN MOTION
The building on the Schindler Campus in Ebikon was designed by the architects Burckhardt+Partner. Extending over four floors, and a total of 2000 m2, the building is glazed on three sides, making escalators and lifts visible from the outside. These not only serve to move visitors, but are also a key element of the scenography: while in motion, the surrounding landscape becomes a cinematic vista. This is precisely the “feel” of the Visitor Center’s wide variety of exhibits, a sense of movement from you and the installations around you. The result is a balletic interplay of people and technology: a model for future mobility.
ENTRANCE RITUAL: THE ELEVATOR EXPERIENCE
An escalator transports visitors from their everyday lives into the extraordinary world of the Visitor Center. White Corian envelopes the entire space. Partially milled for translucence, the city lights schematically emerge and shimmer through the material. As the escalator rises, so does the atmospheric sound and vision. You are thrust deeper into the abstract city. Arriving at the Visitor Center, gazing through the windows, you get your first panoramic view of the campus.
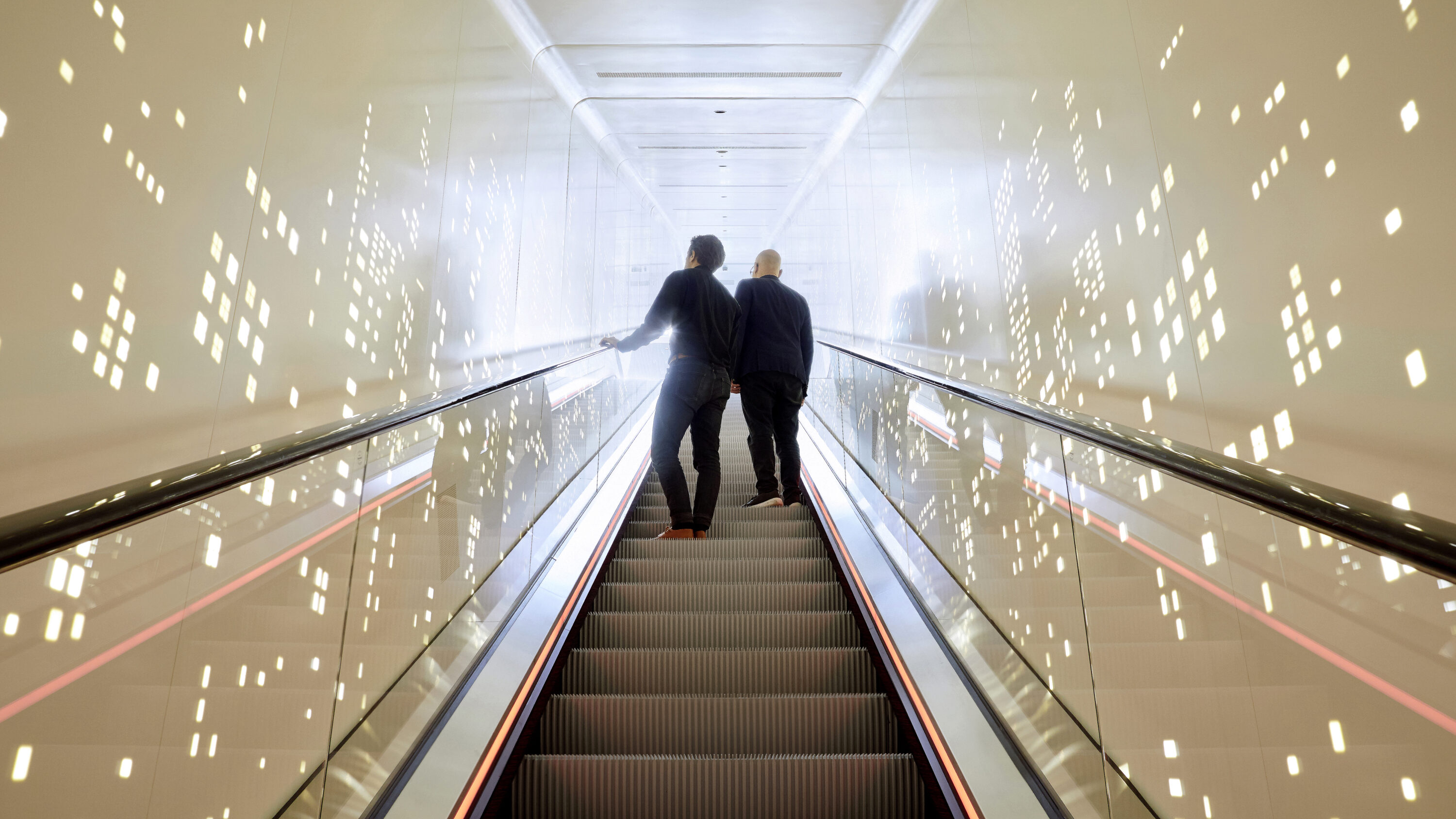
VIRTUAL INSIGHTS INTO THE ABSTRACT CITY: THE CITY MODEL
Arriving at the Visitor Center, you are met with a huge abstract model city. It is comprised of buildings spread around the world in which Schindler lifts operate. Some are easily recognisable landmarks: a television tower, a stadium, office towers, a railway station… A total of 13 particularly differentiated building models represent the various market segments in which the Group operates. The abstract city model digitally extends—with the help of tablets and augmented reality. An animated display gives information for each building: name, location, number of floors, and number of Schindler Lifts. It simulates each environment: people pour into the stadium, lifts go up and down, a plane takes off.
THE CITY MODEL IN SHORT
- City model in 1:1000 scale
- 600 transparent acrylic glass structures
- 13 models based on actual existing buildings
- Reference buildings represent market segments
- Augmented Reality brings the buildings to life
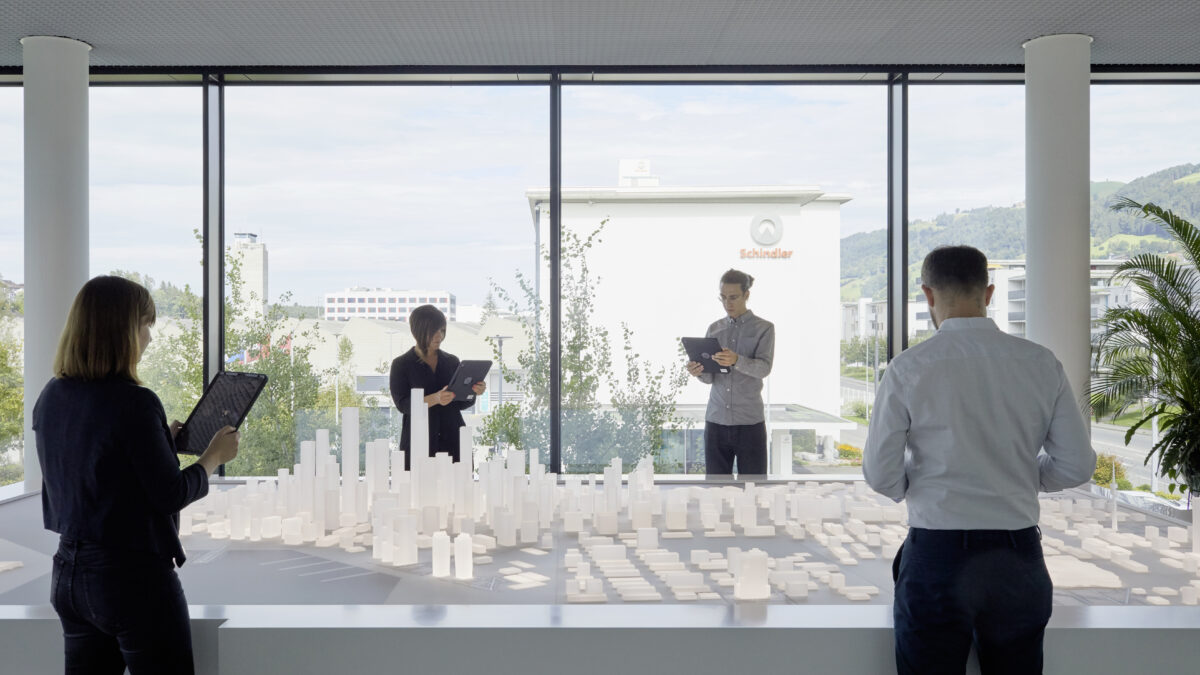
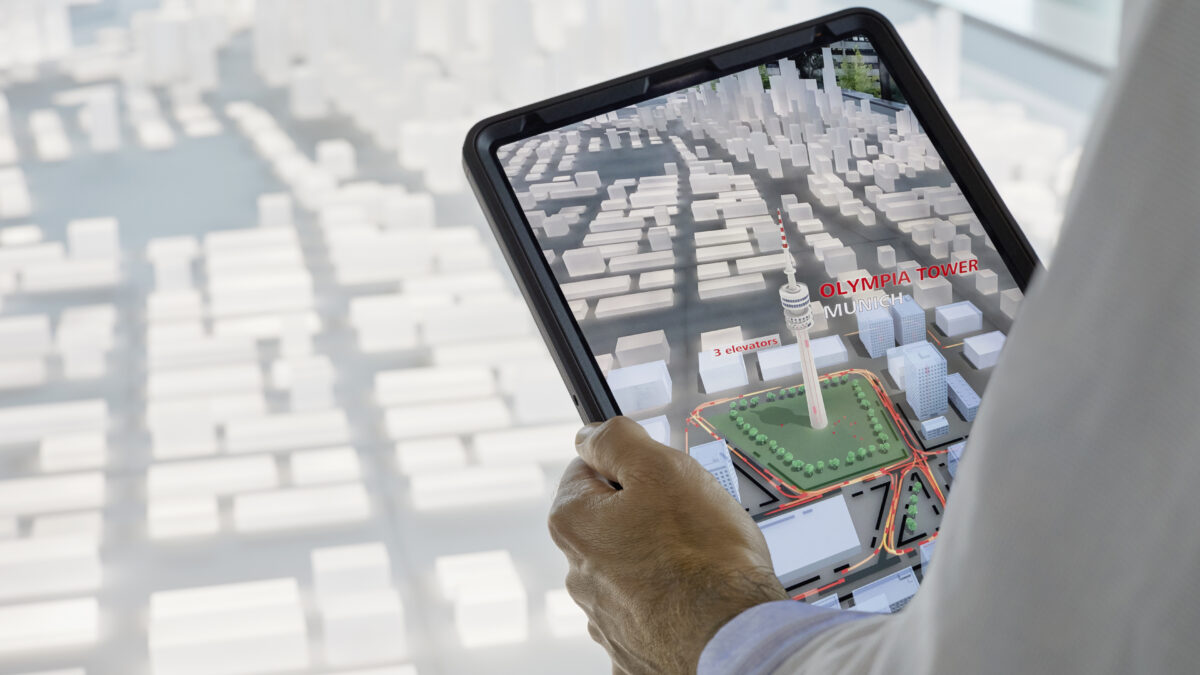
EMOTIONS IN A LIFT: THE CUBE
Once the doors close, projections surround you: In the Cube, a short film tells the story of an encounter that could become a love affair. Where does it take place? Exactly: in an elevator or rather in several elevators. The protagonists move through the Schindler City - and you accompany them. In reality, however, you sit in the comfortable chairs of the immersive cube. In the end, the wall opens exactly where the lift doors opened earlier in the film. Our gaze now falls on the next installation: the towering CityScape.
THE CUBE IN SHORT
- Cube with floor space of 9m x 9m
- 6 x 4K projectors powered by media server
- 13.1 Sound system
- 13 RGBW floodlights for entrance and exit
- Content and architecture correspond: Doors in the film actually open
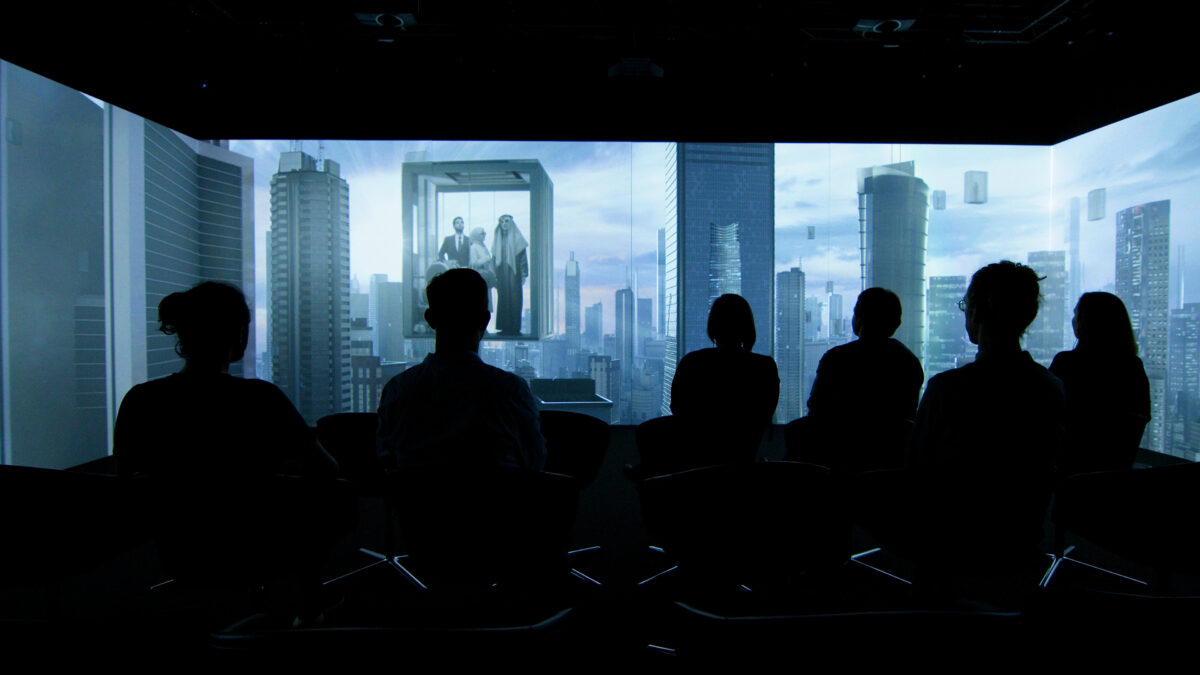
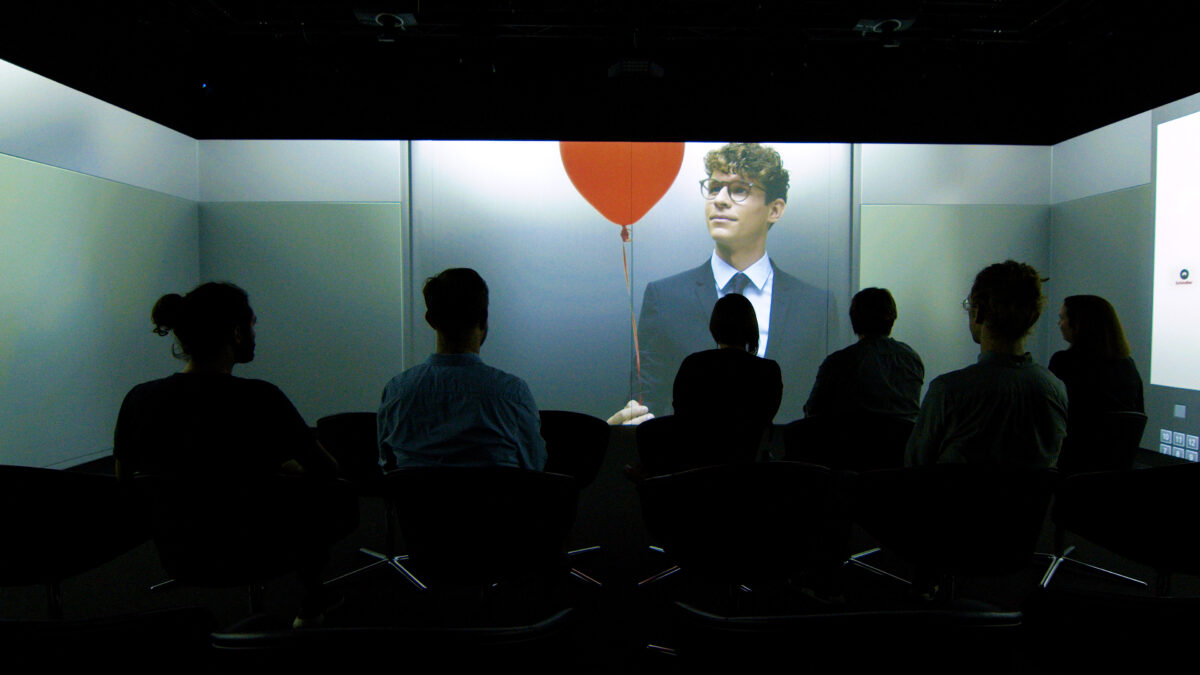
CITY OF SCREENS: THE CITYSCAPE
As soon as you leave the Cube, you are confronted with the soaring towers of the CityScape. The red balloon, the leitmotif of the previous film, flies away. The movement on different screens is vertical, diagonal, horizontal—resulting in a three-dimensional mosaic. The towers rise up to the next floor, from where one can overlook the entire CityScape.
THE CITYSCAPE IN SHORT
- 30 towers of different heights
- 4 thematic zones
- In each tower: print panels, LED panels and screens
- 29 of the 39 screens move up and down
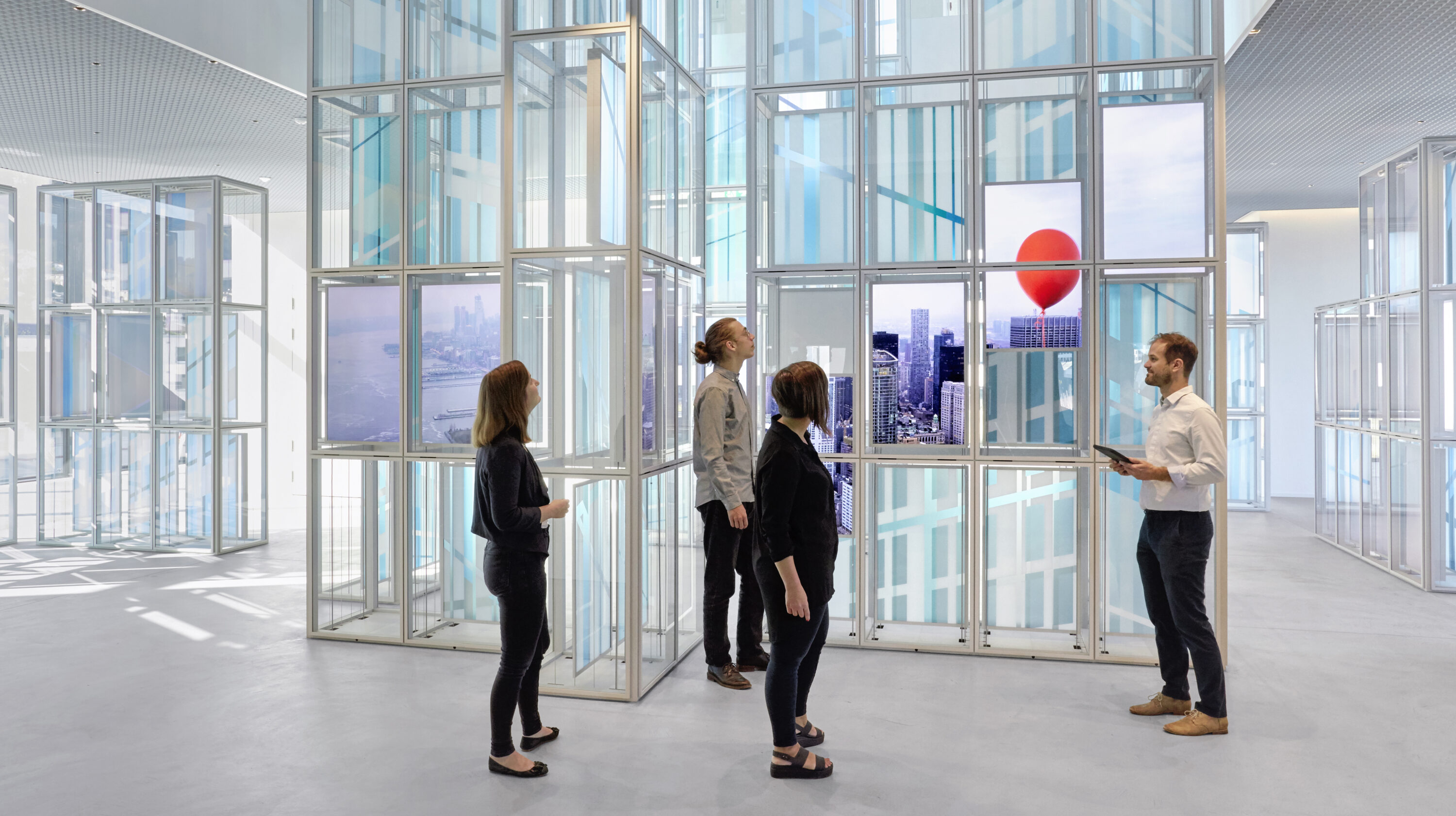
SURROUNDED BY PICTURES: THE CIRCLE
On the third floor there is a unique installation: a free-floating ring of 24 screens measuring a diameter of five meters. A specialised characteristic: the razor-sharp image can be seen on the inside. A device lifts the installation, allowing visitor groups to enter the circle. Once a film is chosen, here it’s one about the production cycle of the lifts, the device lowers the circle, and visitors can enjoy a circular surround cinema experience.
THE CIRCLE IN SHORT
- Outside fitted with LEDs
- Ring of 24 upright format curved OLED screens on the inside
- Inner diameter is 5.2 meters
- 6 loudspeakers are embedded in the ring
- Lowering and lifting mechanism embedded in ceiling
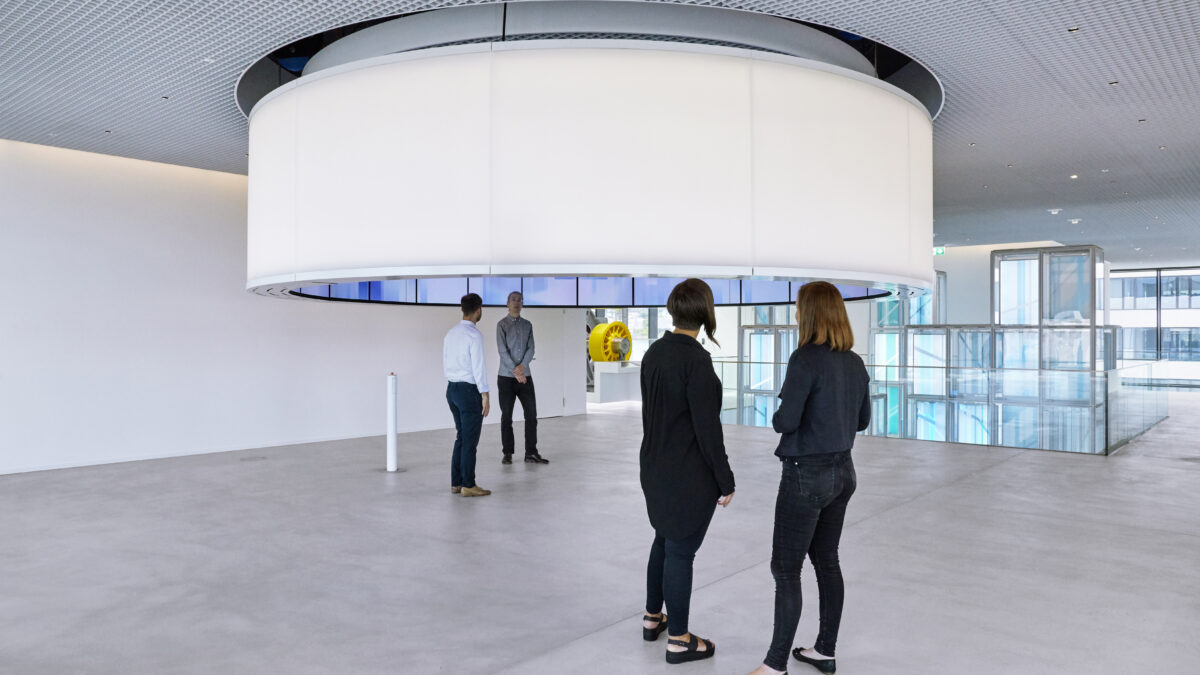
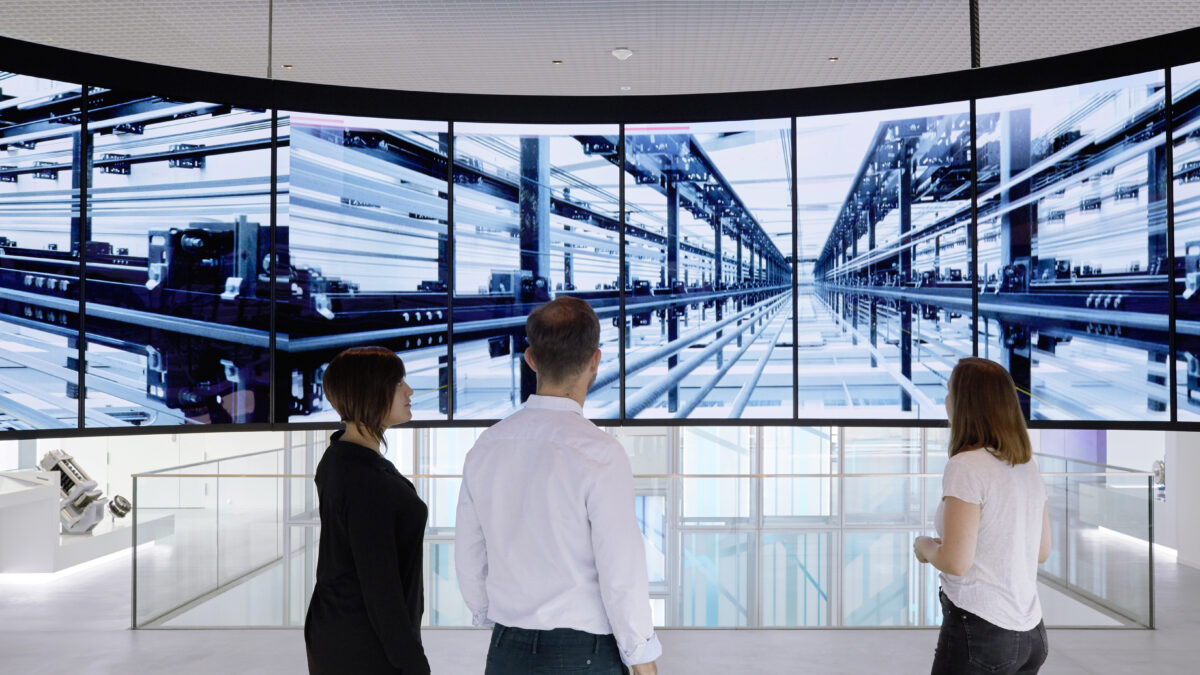
THE GRAND FINALE: THE FUTURESCAPE
On the top floor, the question of what the city of the future should look like, and how urban mobility should function in it, occupies centre stage. There is one certainty: As cities become higher and higher, and densify—the movement through these cities will also change. This installation aims to give visitors an opportunity to help shape the future, and thereby discover Schindler’s current products. This happens at a central interactive table, the effects of the interaction, however, are visible throughout the room. The futuristic city vista extends over 49 concentrically arranged LED panels hanging freely in the room. The LEDs, hung by fine rods, are translucent, and spaced in such a manner that the visitor can experience both virtual and physical vistas. Thus the present and future overlap in a unique manner, with the aural component helping to fuse these two levels into an integral experience.
THE FUTURESCAPE IN SHORT
- 49 transparent, freely hanging LED panels
- Interactive game for up to 6 people
- 4 scenarios make it possible to experience future developments in a playful way
- 3 seating areas with a view of the campus
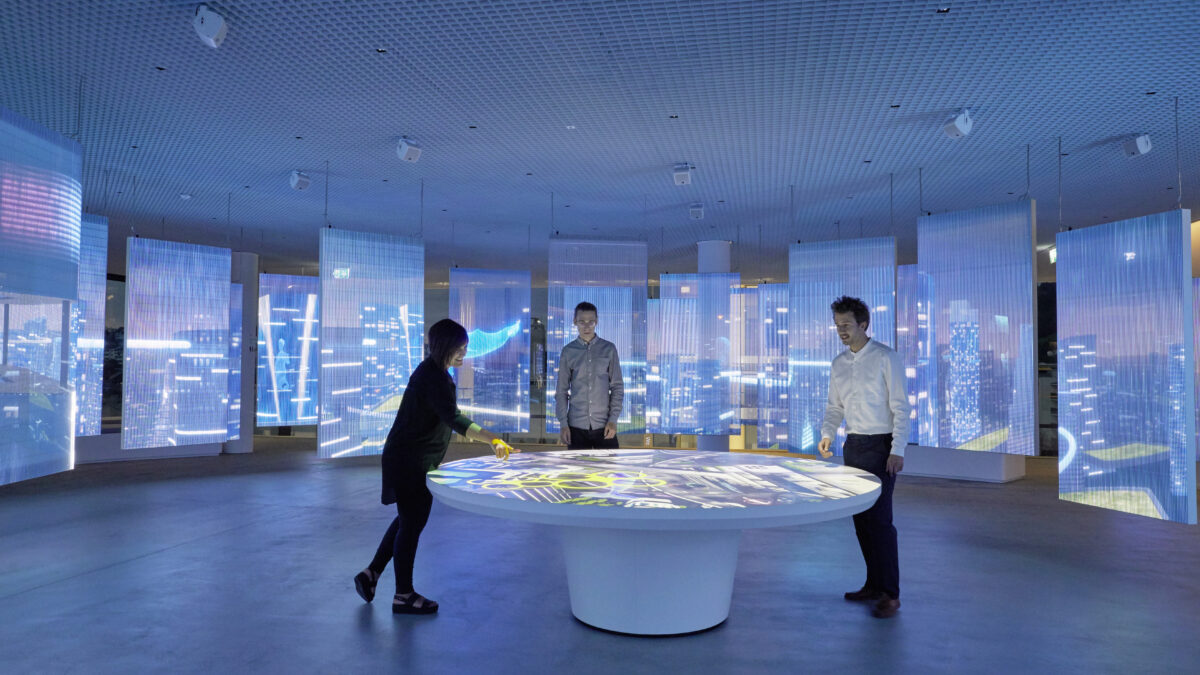
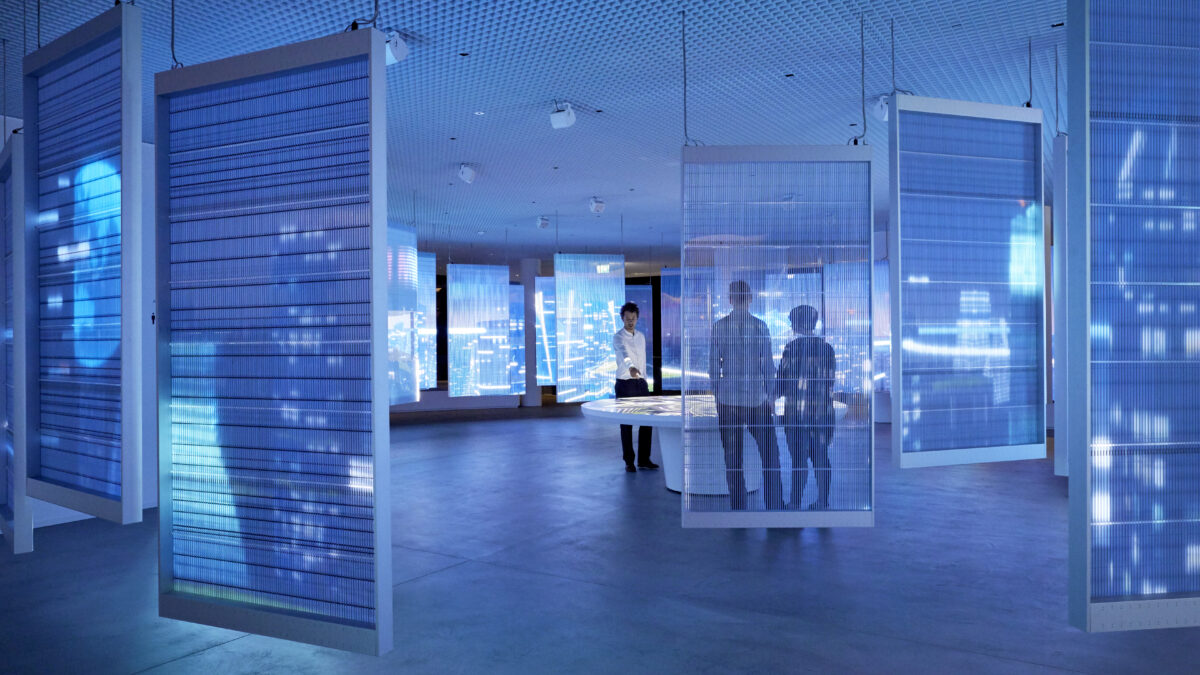
THE DEVELOPMENT PROCESS
The Schindler Visitor Center was designed, planned and realised over a period of five years. iart supervised a total of 19 subcontractors, maintaining direct involvement at all stages, down to minor details. This made it possible to realize such a large visitor centre in a single casting.
Opening
2020
Location
Ebikon
Client
Schindler Group
Partners
ZMIK studio for spacial designIdee und Klang Audio DesignTamschick Media+SpaceFrank Dittmann GmbHAAA StudioBhend Design Studio GmbHCASEMaria Rosa Jehle Visuelle Gestaltungkpm3 agahundredandten AG
Services
Assembly and InstallationContent Consulting & StorytellingContent Development & ProductionProject ManagementProject ControllingDigital DesignElectronic EngineeringGeneral Contractor ServicesInteraction DesignGame DesignLight DesignService and SupportMechanical EngineeringPrototype ConstructionProcess Design and ManagementRequirements ManagementRealtime Simulation & Digital TwinSoftware EngineeringSystem Design and DevelopmentTechnical PlanningShow Control and Building Automation
Awards
Golden Awards of Montreux
WinnerRed Dot Award
Winner
Photos & Video Footage
Giuseppe Micchiché and iart
