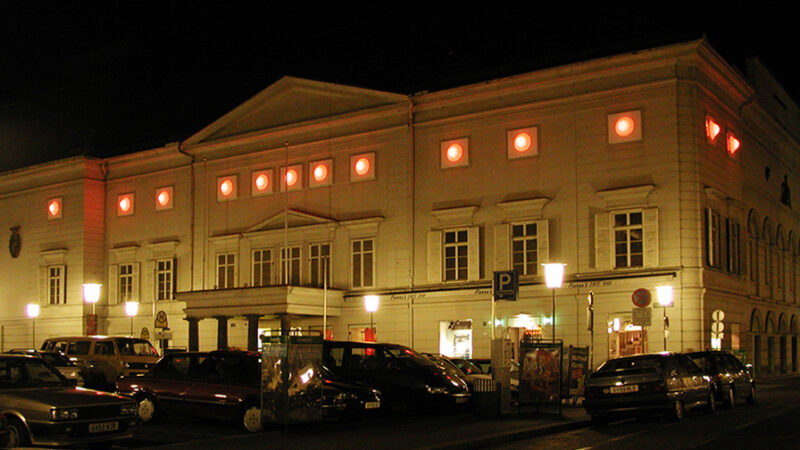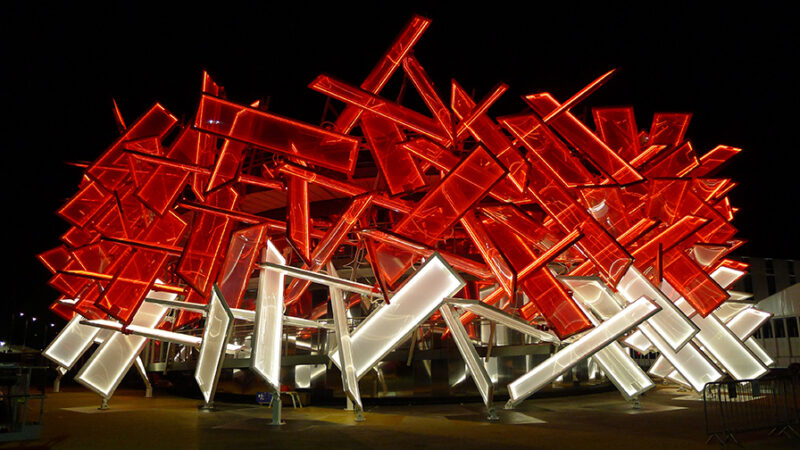Converting Sunlight into Art
The new exhibition pavilion on the Novartis Campus is enveloped in a media facade comprised of organic photovoltaics. The double-sided embedded LEDs display specially curated digital art and consume only the electricity generated by the facade itself.
This is a highly intelligent use of technology, architecture and lighting design.Jury statement iF Design Award 2023
The Novartis Pavillon
In Spring 2022, the new pavilion opened on the Novartis Campus in Basel, where a multimedia exhibition guides visitors through a Life Sciences experience highlighting achievements and capabilities in the field. The building, designed by architect Michele de Lucchi, is located directly on the Rhine, and as a public space will serve as a point of encounter between the company, the population, the campus, and its urban surroundings.
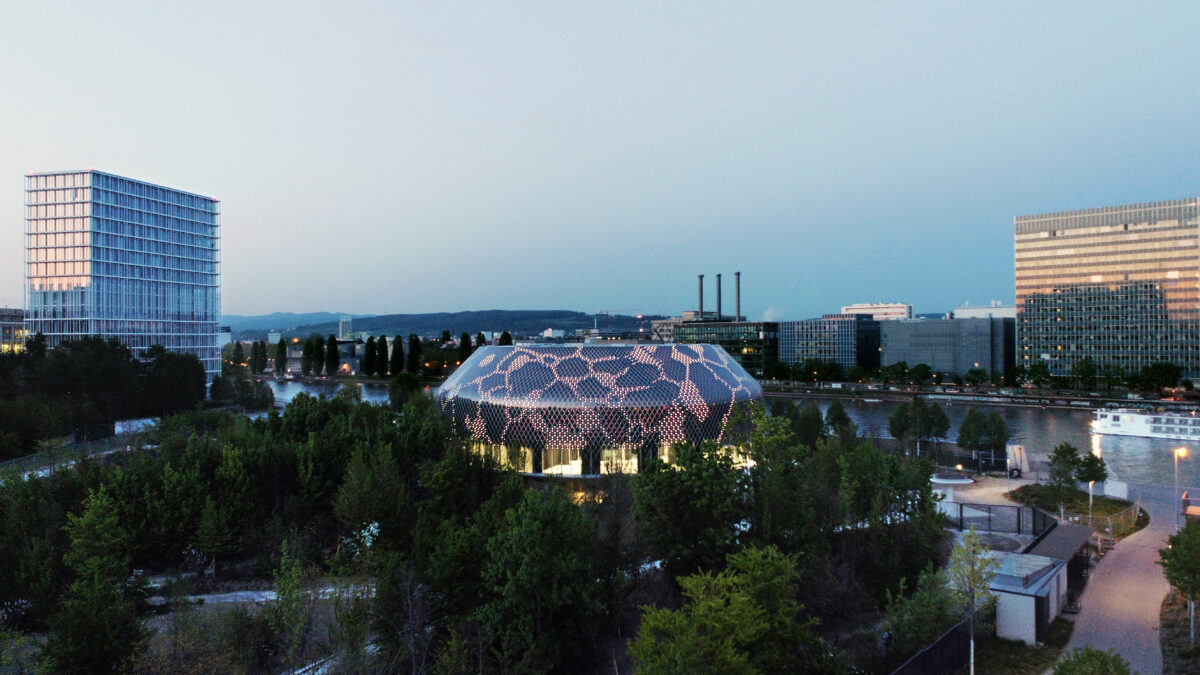
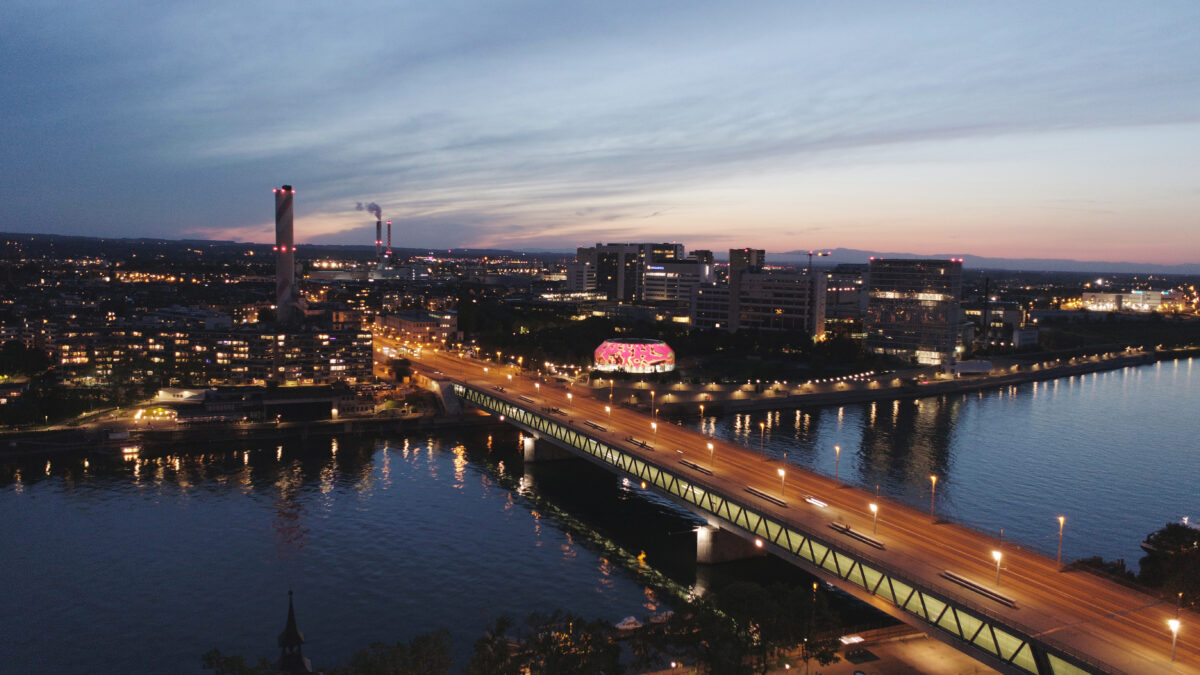
Media Facade Structure
The prominently located pavilion is covered by a semi-transparent media facade, which was developed by iart in cooperation with the architects. It features a total of 10,000 diamond-shaped organic photovoltaic panels with 30,000 embedded LEDs which not only shine outwards, but also inwards—causing the metal shells beneath to reflect the light. The partial transparency of the photovoltaic layer is crucial, as it is the sole reason the light shimmers not only over, but also through the building envelope.
This technological facade is something totally new in architecture. It gives the building many possibilities to express itself.Nicholas Bewick, Art Director for Architecture AMDL Circle
“Kunst am Bau”
These specific features of the media façade are utilised by Daniel Canogar, Esther Hunziker and the duo Semiconductor— artists selected by HEK - Haus für elektronische Künste, Basel. Their artworks for the pavilion are inspired by processes in the human body. This is no coincidence: the roundness of the pavilion emerged conceptually from the amorphousness of human cells. The pavilion thus presents "Kunst am Bau" (“art on the building”) in a completely new form, namely its own. These daily displays, which appear after sunset, are supplemented with customised animations during special events. By day, the façade simply displays moving text.
Technical Facts
- Façade area: 2'471 m2
- Of which active organic photovoltaic area: 1'333 m2
- 10'680 OPV modules
- 15'120 double-sided LED lights, 30'240 LEDs in total
- 22'536 tubular elements on supporting structure
- 11'608 node elements
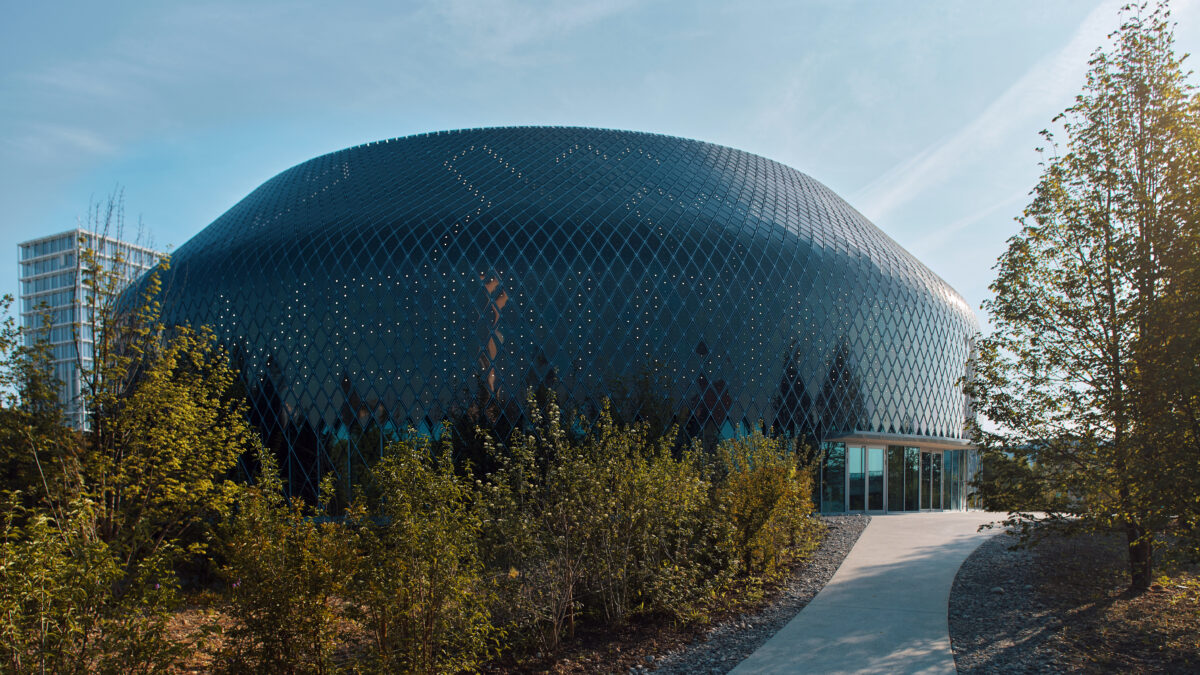
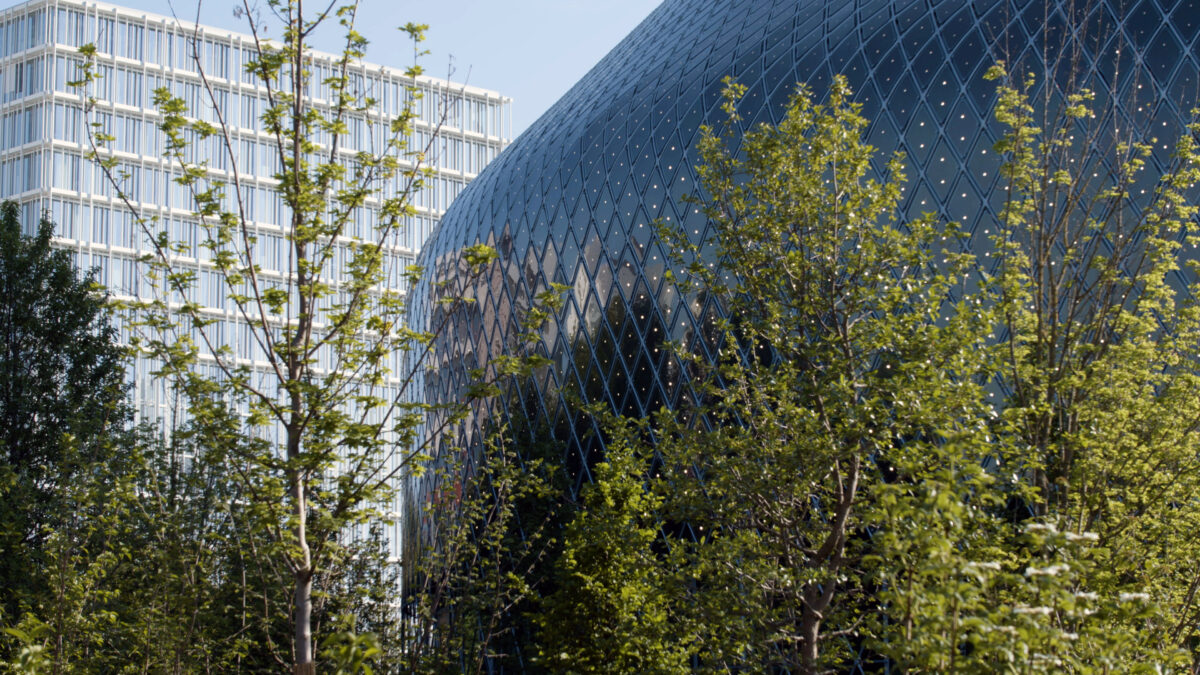
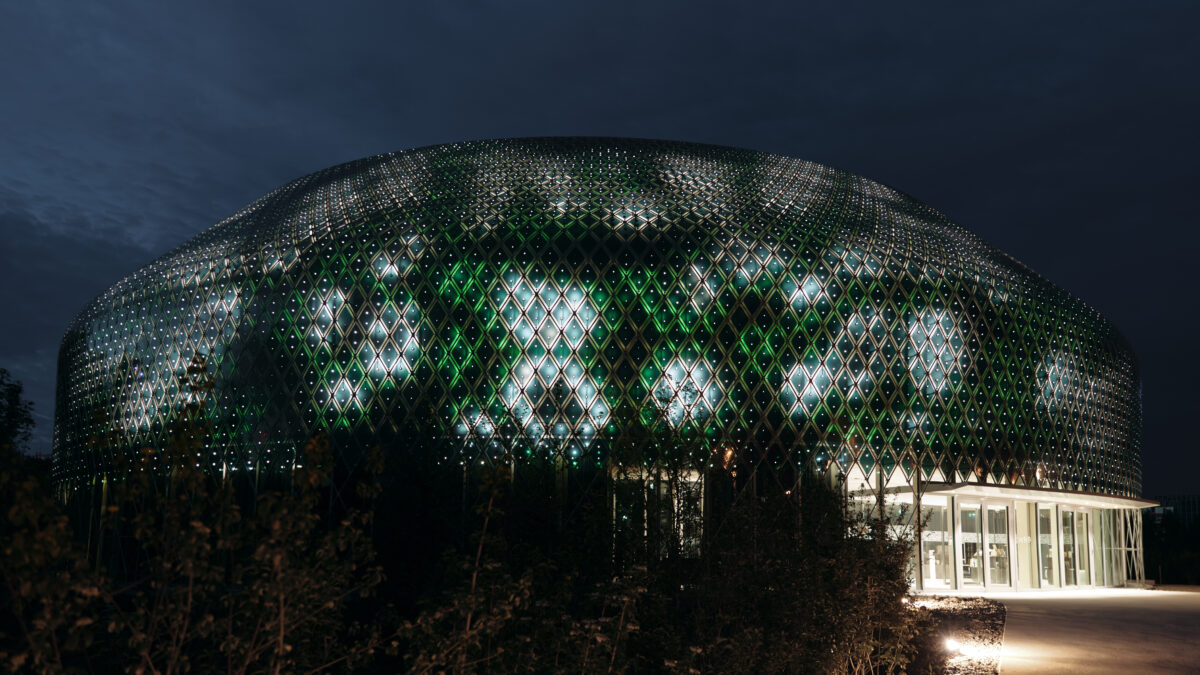
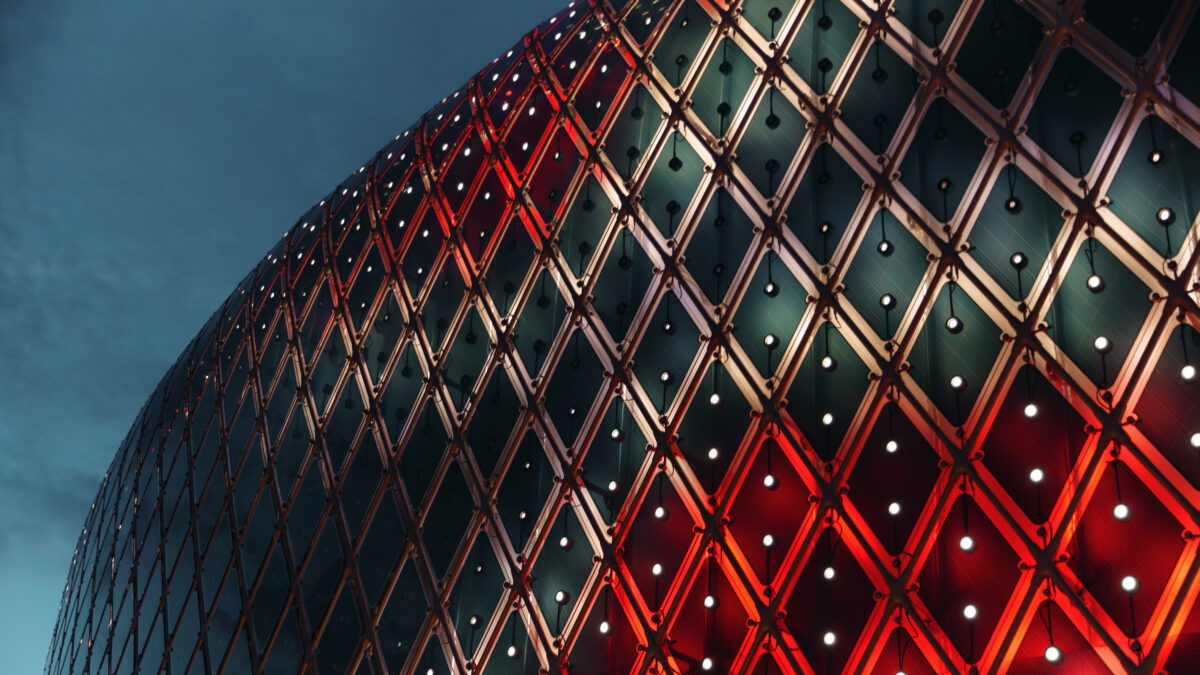
A fascinating, visionary interpretation of the science-orientated world of Novartis.Jury German Design Award 2023
Solar Technology
The use of organic photovoltaic cells (OPV) is groundbreaking (see also our NEXT article!). With their input, the media skin becomes a zero-energy facade, as they are responsible for generating the electricity needed for the light shows. In addition, OPVs have a number of properties that make them interesting for use on the circular pavilion: they can be manufactured in a wide variety of shapes and sizes, are flexible and extremely light-sensitive. This is why it is also beneficial to use them in areas with indirect lighting, allowing the entire surface of the "donut-shaped" structure to be covered with them.
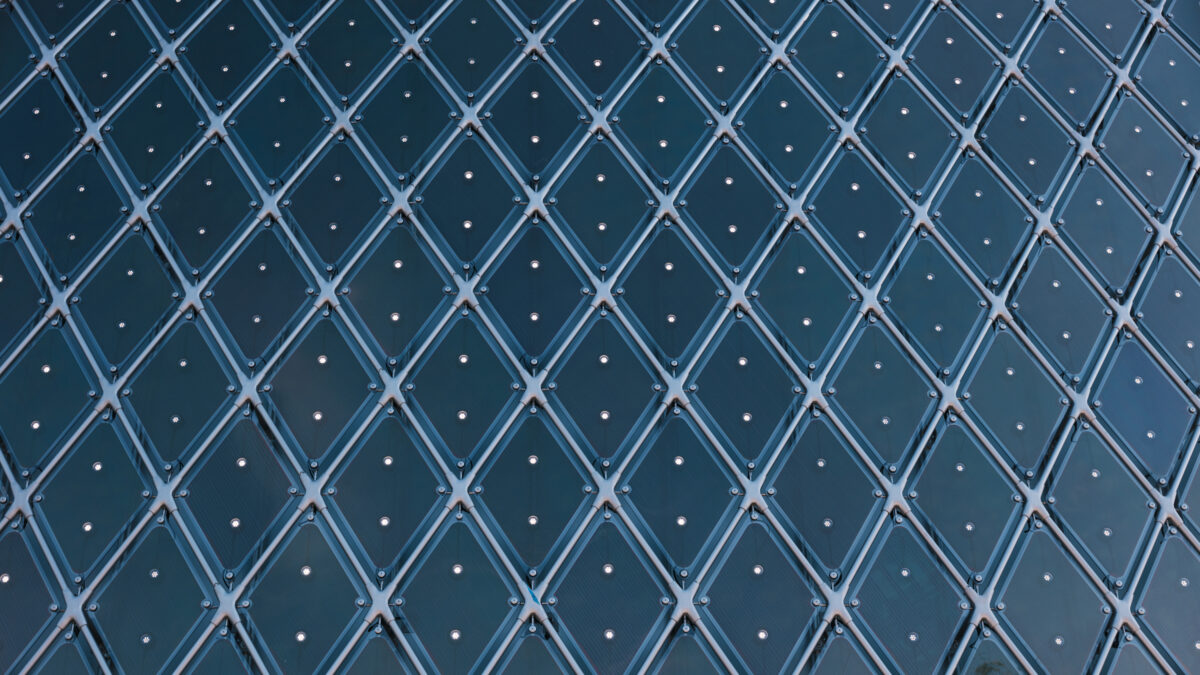
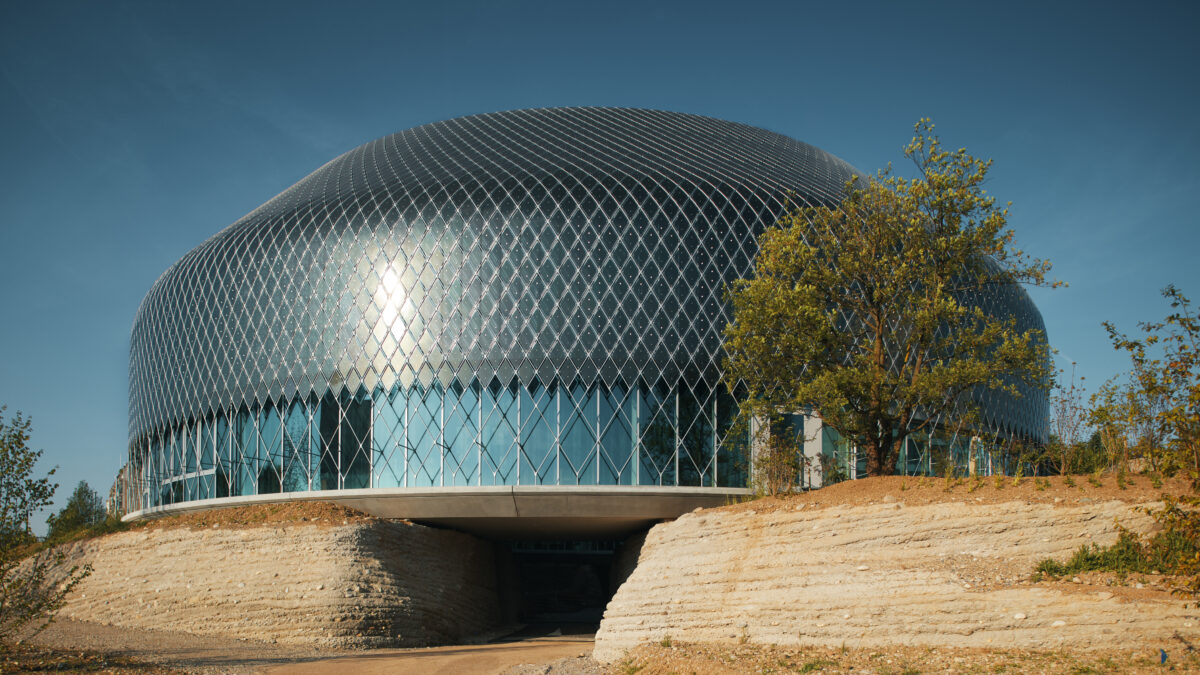
It’s a real milestone when it comes to media facades. And especially zero-energy media facades!Valentin Spiess, Founder and Chairman iart
Development Process
iart was responsible for the conception, development, and implementation of the entire facade construction. The development process involved engineering the supporting steel structure; planning and installing the complex electronics; dimensioning and embedding the photovoltaic panels within 580 large rhombic elements (lifted onto the pavilion by crane), as well as developing the content management system with which the artists can display their works.
Novartis Pavillon underscores the ways that science and design often go hand in hand.AZ Awards 2023
Opening
2022
Location
Basel
Client
Novartis
Partners
Michele de Lucchi – AMDL CIRCLEBlaser Architekten
Services
Assembly and InstallationProject ManagementProject ControllingCreative EngineeringElectronic EngineeringGeneral Contractor ServicesCustom Lighting DevelopmentService and SupportManufacturingMechanical EngineeringPrototype ConstructionProcess Design and ManagementRequirements ManagementRealtime Simulation & Digital TwinCreative DirectionSoftware EngineeringSystem Design and DevelopmentTechnical Planning
Awards
XAVER-Award
GoldRed Dot Award
Grand PrixDezeen Awards
Winner: Architectural lighting design of the year 2023
Show All Awards

