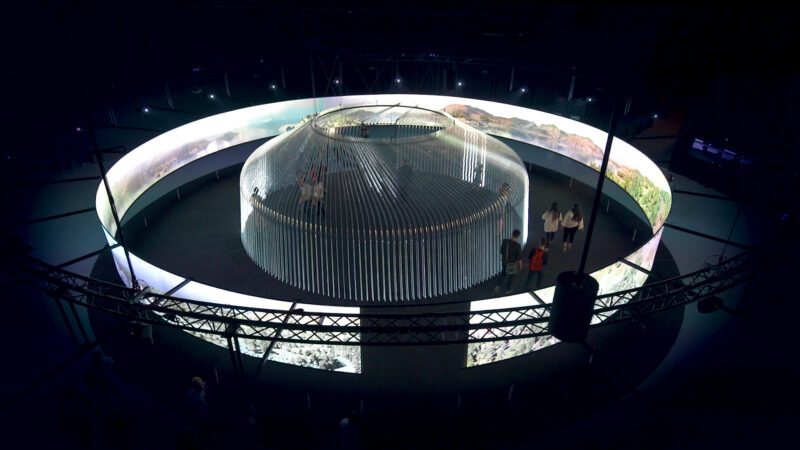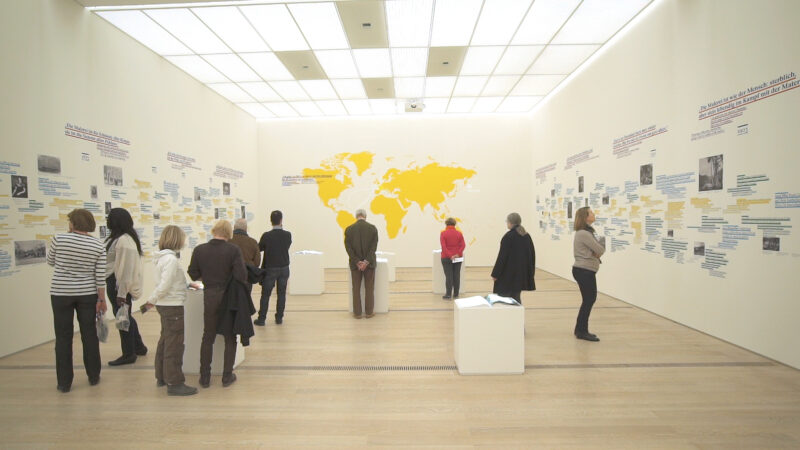Expo 2010 in Shanghai
The Exhibition of the Swiss Pavilion
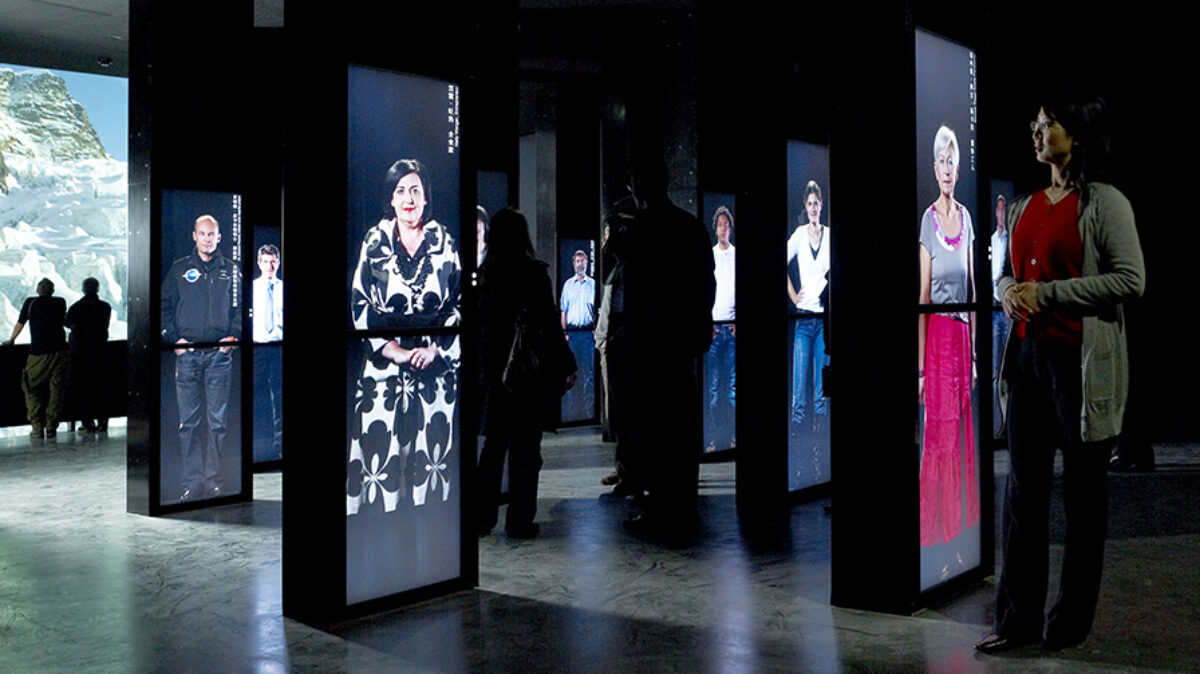
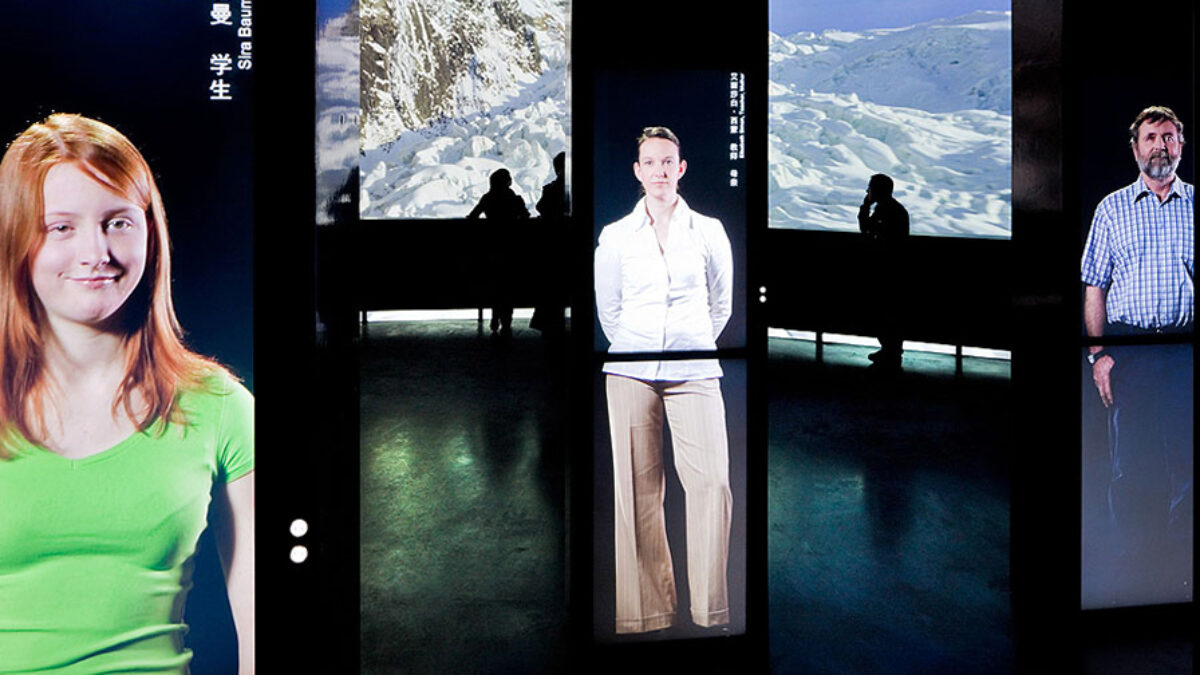
Die Ausstellung des Schweizer Pavillons
The building of the Swiss Pavilion at Expo 2010 in Shanghai consisted of a flat green roof above two cylinders, in front of which a transparent facade that responded to ambient light was hanging. Directed along a curved ramp, the visitors first went up to the top of the main cylinder, where the exhibition was situated. Inside the exhibition they were welcomed by a number of virtual full length Swiss personalities, who gave them their views on Switzerland. At the curved rear front wall a mountain panorama extended. For this purpose, nine projectors were installed to cover an area of 17 x 10 meters. Inside a second cylinder the visitors were transported up to the pavilion's green roof by a chair lift, accompanied by various sounds. iart was responsible for the conceiving and planning of the media for the exhibition and for the open sound installation on the roof.
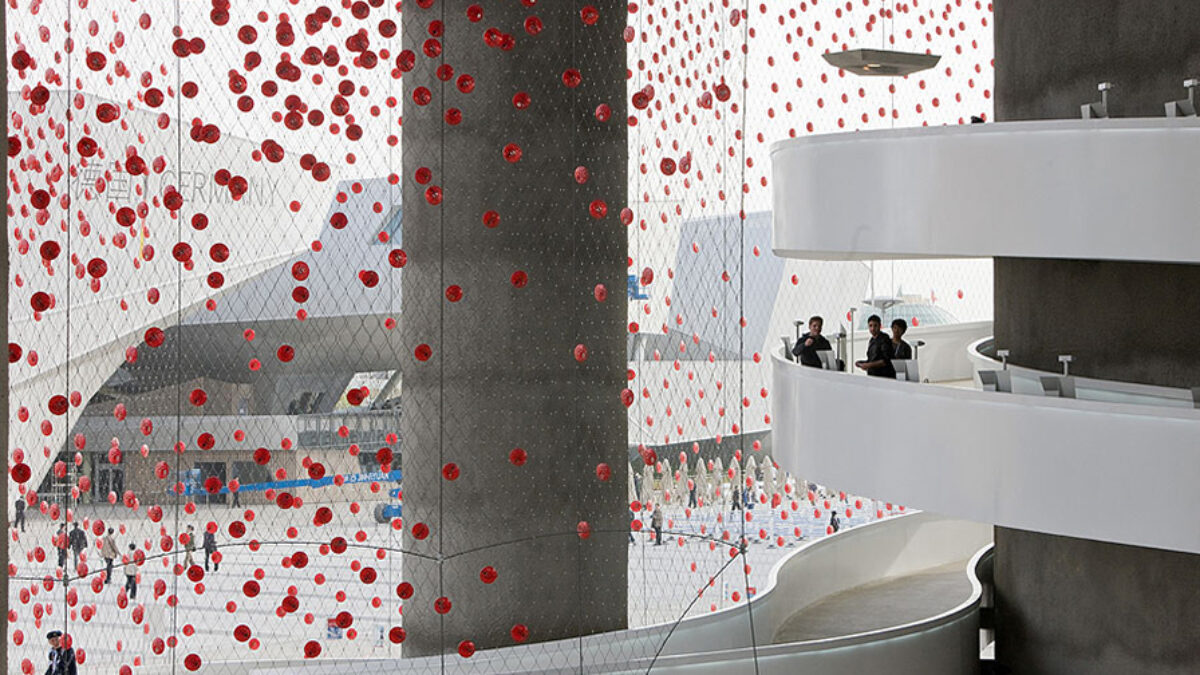
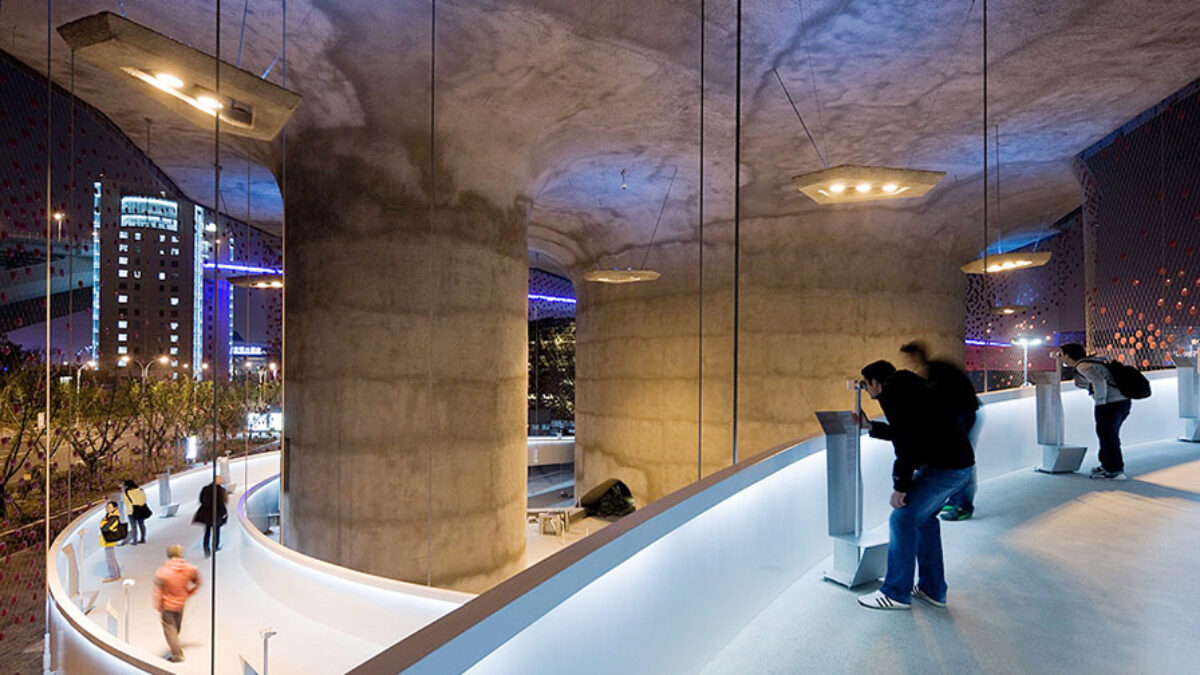
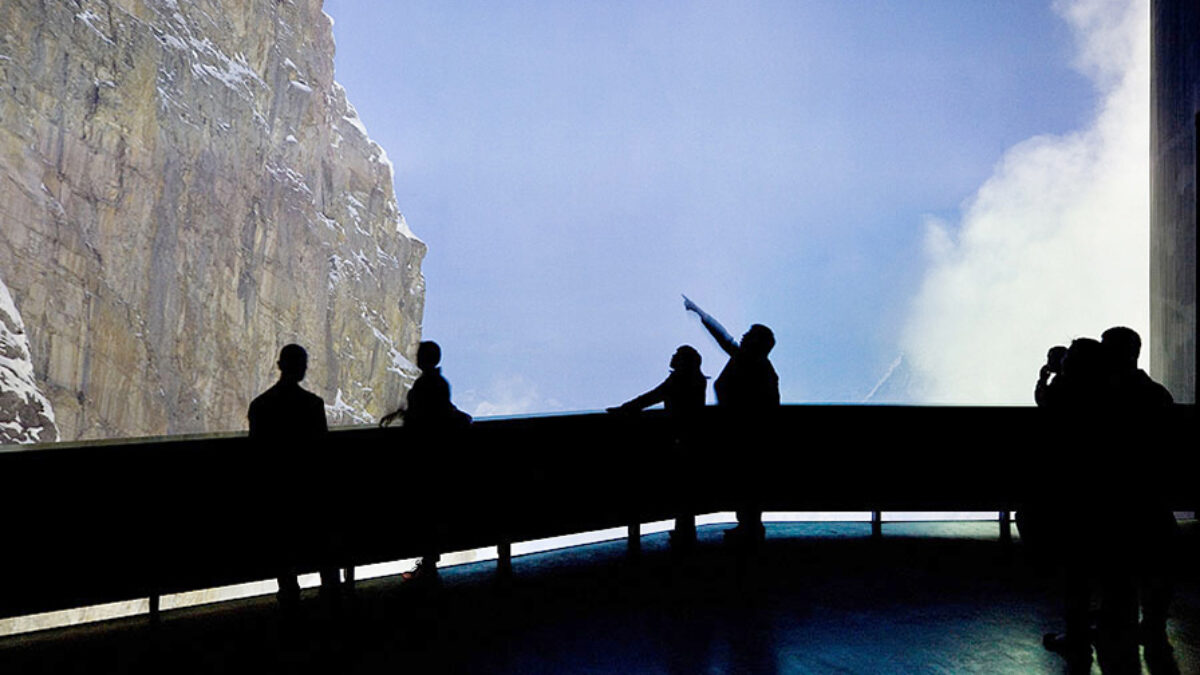
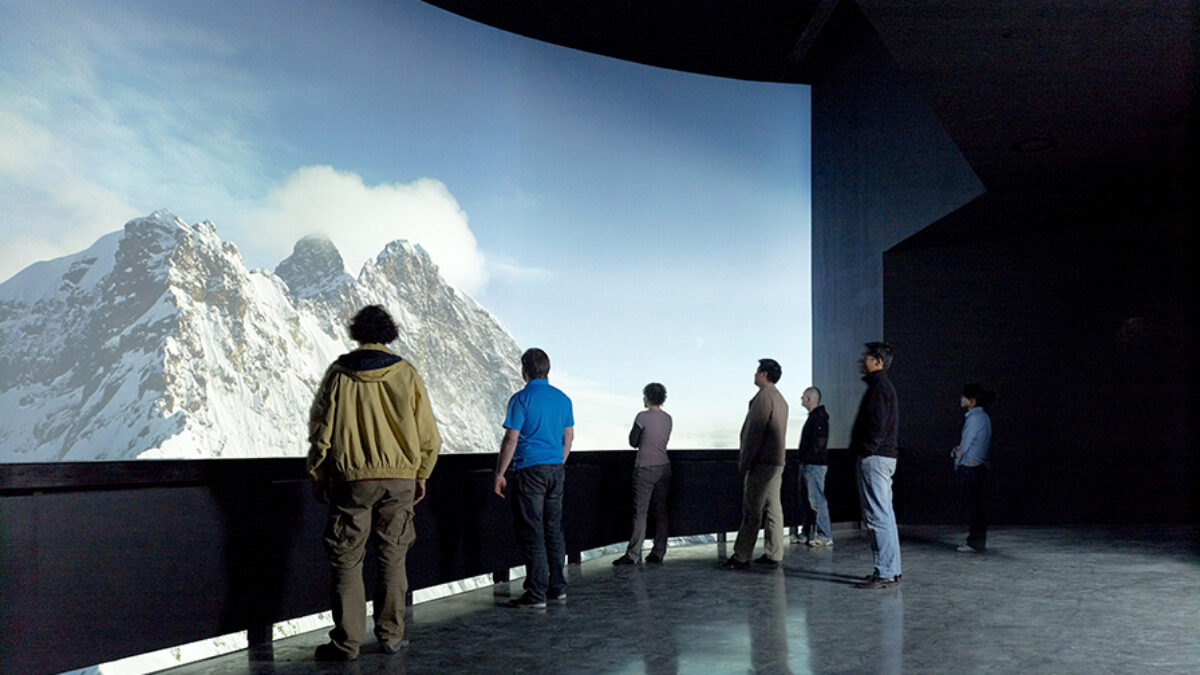
Mountain Meadow on Urban Cylinders
The Swiss pavilion at Expo 2010 in Shanghai was devoted to the theme of "Rural and Urban Interaction". Its architecture and content therefore reflected the symbiotic relationship between town and country in Switzerland. The building consisted of a flat green roof above two cylinders, in front of which a transparent façade that responded to ambient light was hanging. The urban part of the pavilion with a restaurant, outdoor seating and a shop was situated at ground level behind the facade.
Visitors were first directed along a three meter-wide curved ramp that took them up to the top of the main cylinder. From there they could gain a general impression of the pavilion and its surroundings. By looking through binoculars, they also obtained virtual insights into Switzerland. The ramp ended at the exhibition on the third floor of the pavilion. Inside the exhibition, a slightly downward sloping floor lead past a number of Swiss personalities, who told stories about Switzerland on demand. This part of the exhibition space was situated near the entrance. Further inside it opened up into an atrium where there was a film projection extending over three levels.
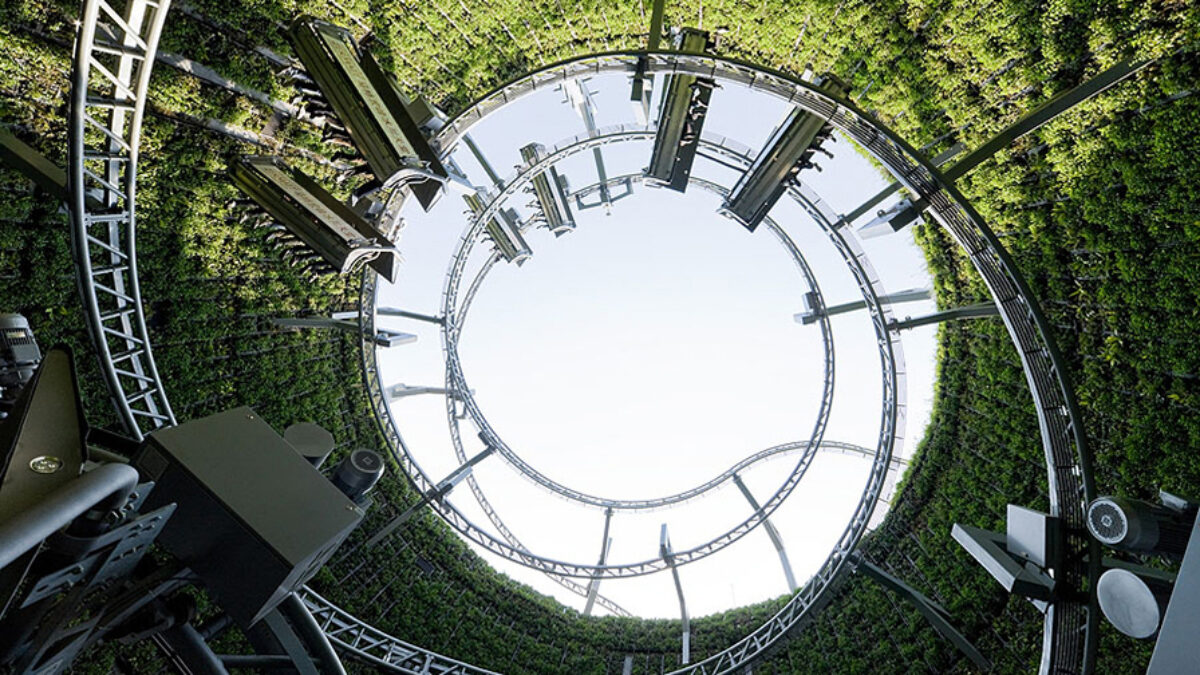

Another ramp led down from the exhibition towards the urban level and on towards the second cylinder. There visitors got into the chair lift in which, accompanied by various sounds, they were transported up to the pavilion's green roof, where they hovered above open meadowland. After a trip lasting around eight minutes, visitors returned to the urban ground level, where Swiss specialties awaited them in the restaurant and the shop.
This project was realised in collaboration with tegoro solutions (since 2013 part of iart).
Opening
2010
Location
Shanghai
Client
Präsenz Schweiz
Partners
Buchner Bründler Architektenelement design
Services
Technical PlanningSystem DevelopmentSystem IntegrationProcess ManagementRequirements ManagementCoordinationControllingAudiovisual Production
Photos & Video Footage
Iwan Baan, Mark Niedermann, iart
