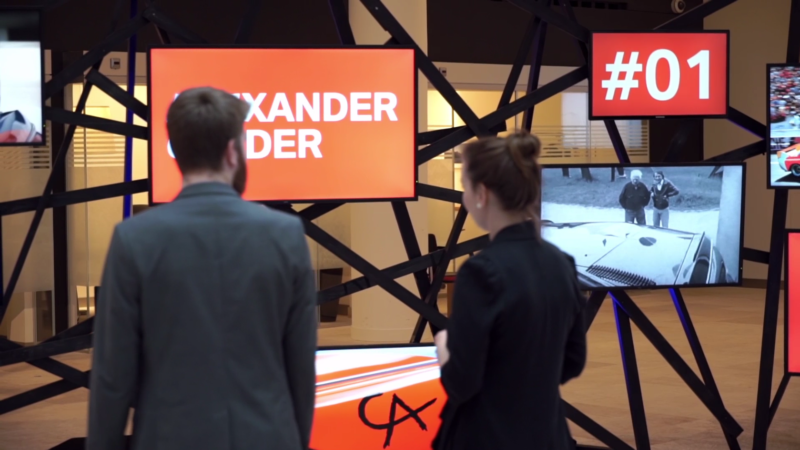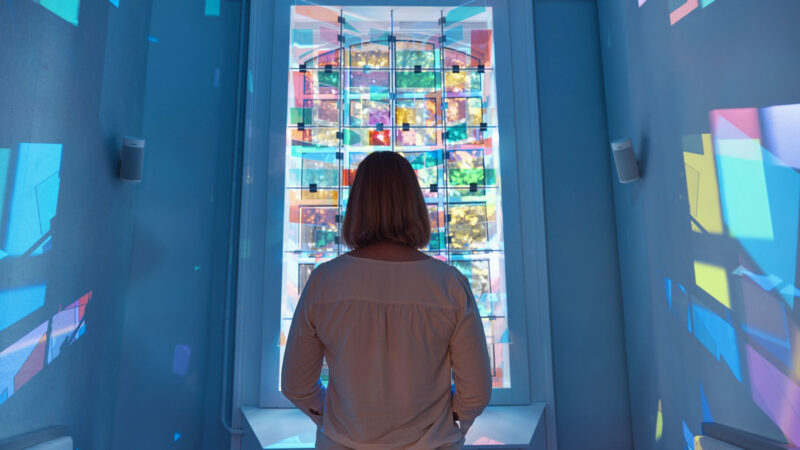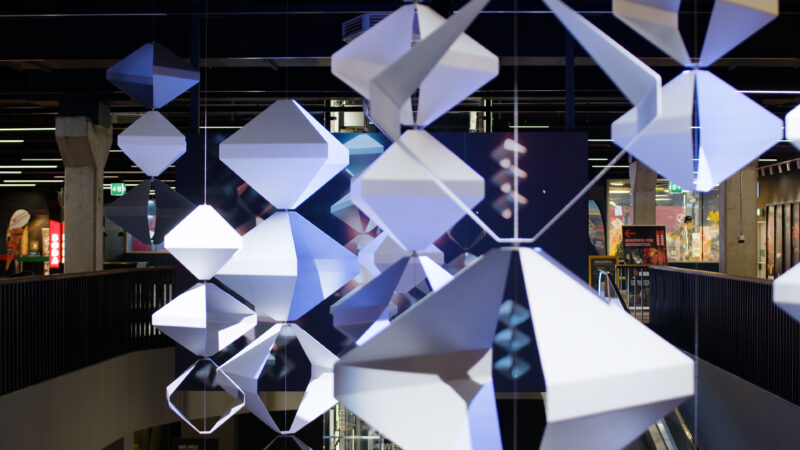The Big Picture
At the CERN Science Gateway, Multi-layered Room Dividers and a Variety of Exhibits Make the World of Physics Tangible
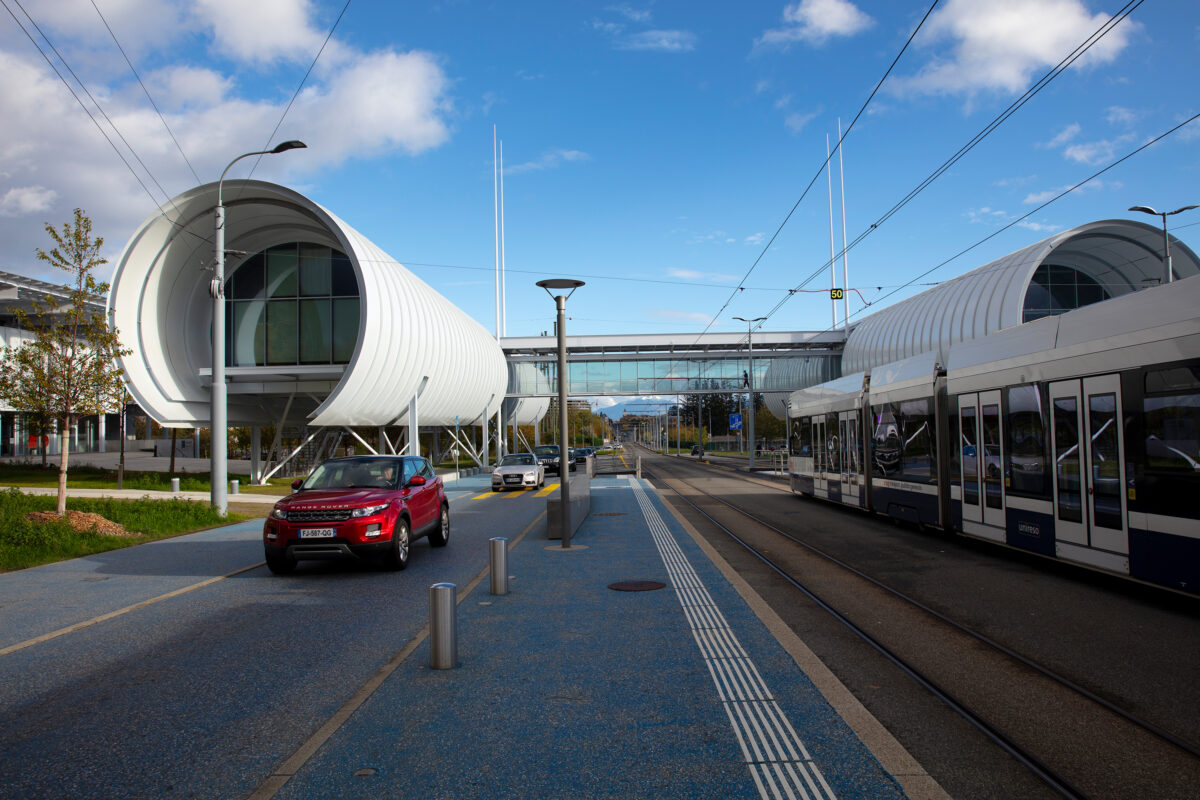
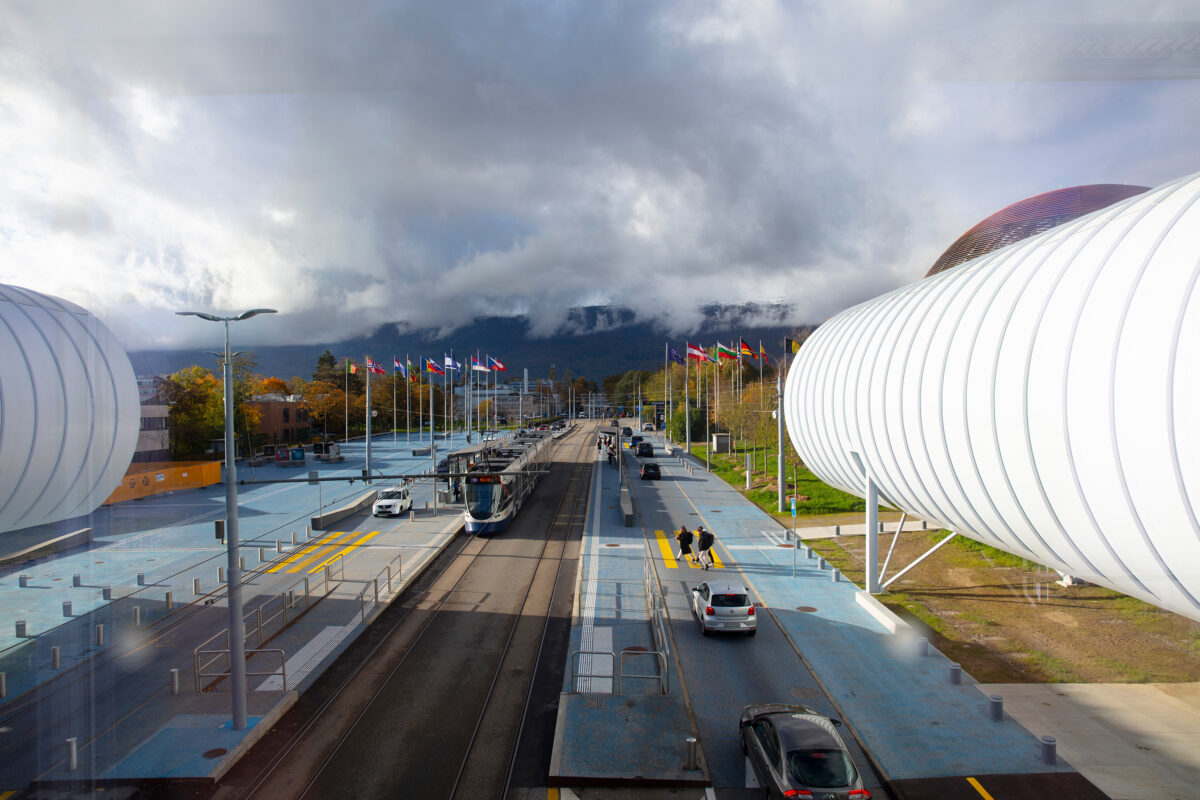
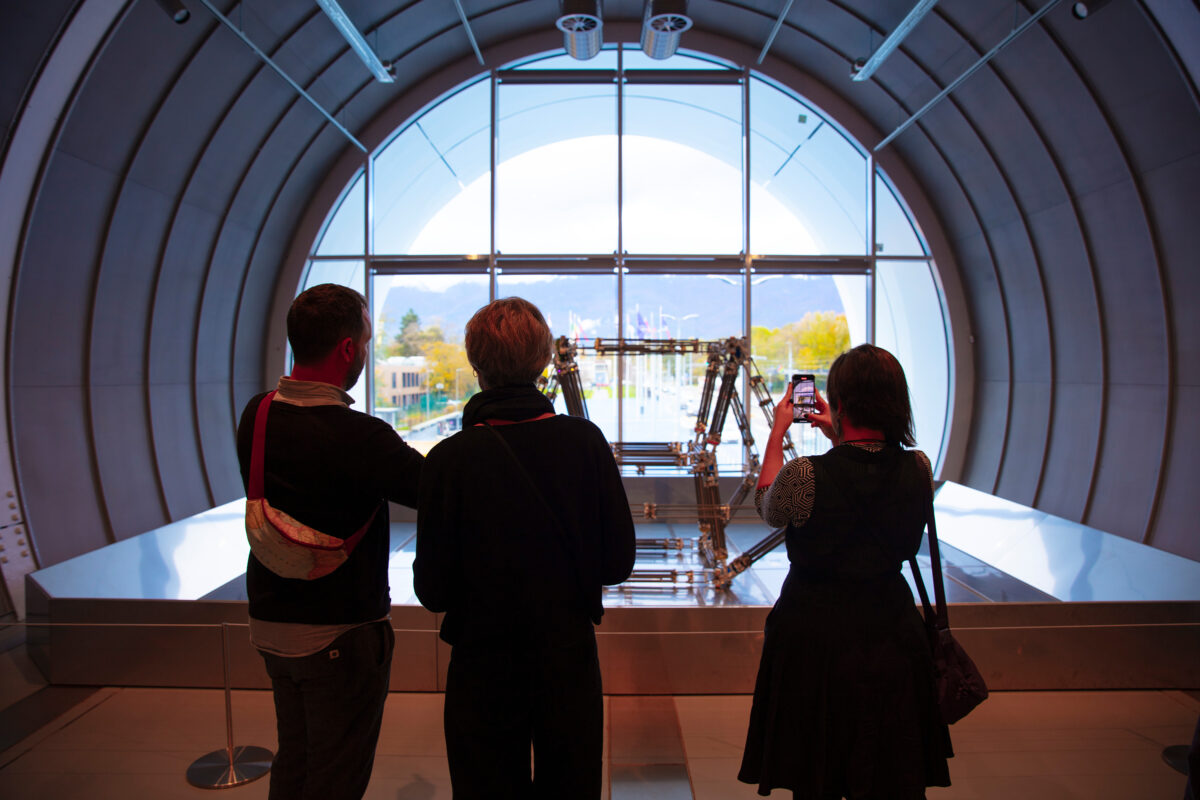
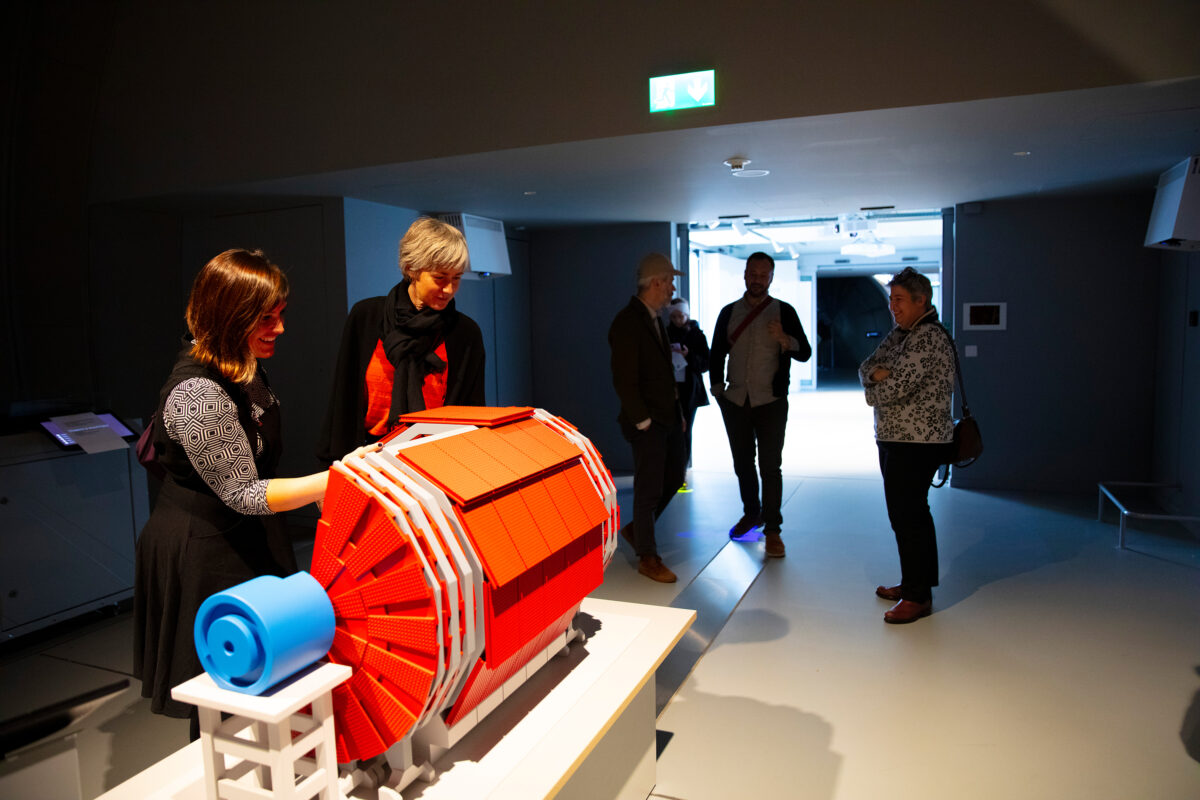
Science Gateway
The new CERN visitor centre is located in a spectacular building designed by star architect Renzo Piano. Two parallel tubes are situated high above the ground and are reminiscent of the gigantic particle accelerator that lies deep underground. These are connected to three large pavilions via a suspended walkway. This organisation of the building results in three exhibition areas that are clearly separated from each other. They deal with the processes in the world's largest particle accelerator (LHC), the history of the Universe and the principles of quantum physics.
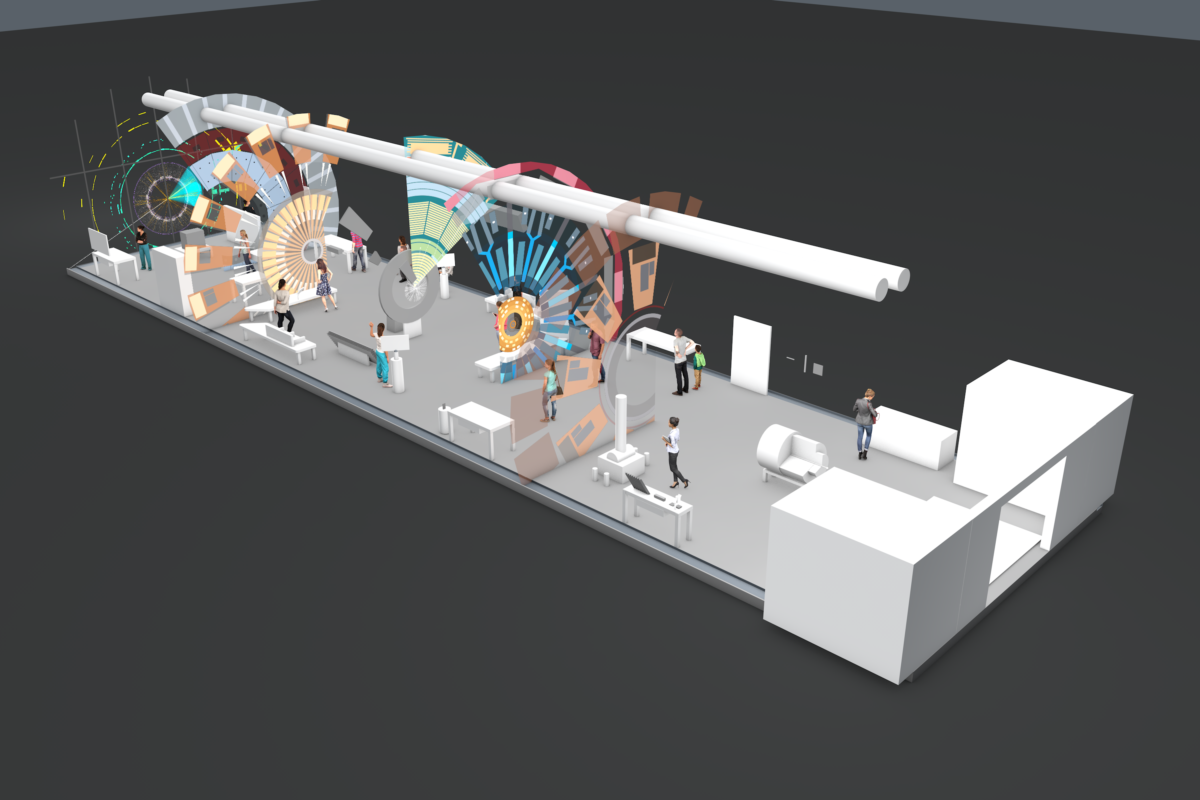
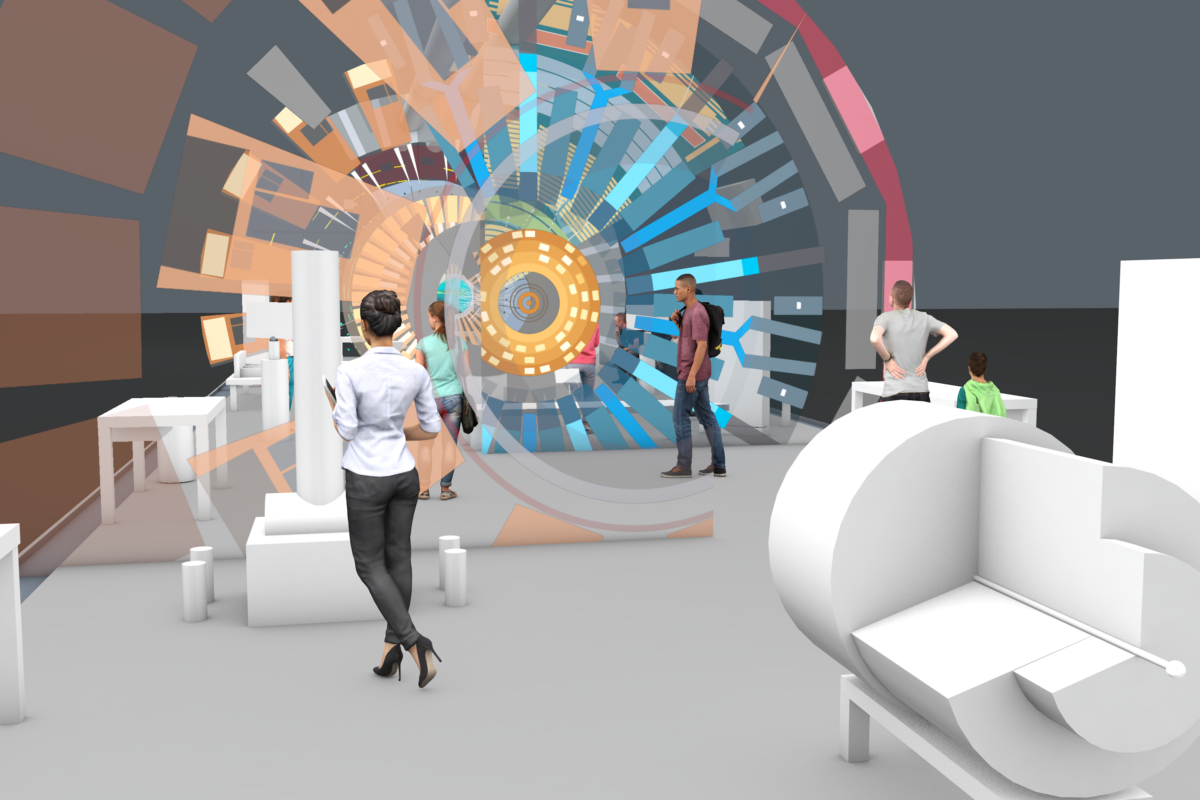
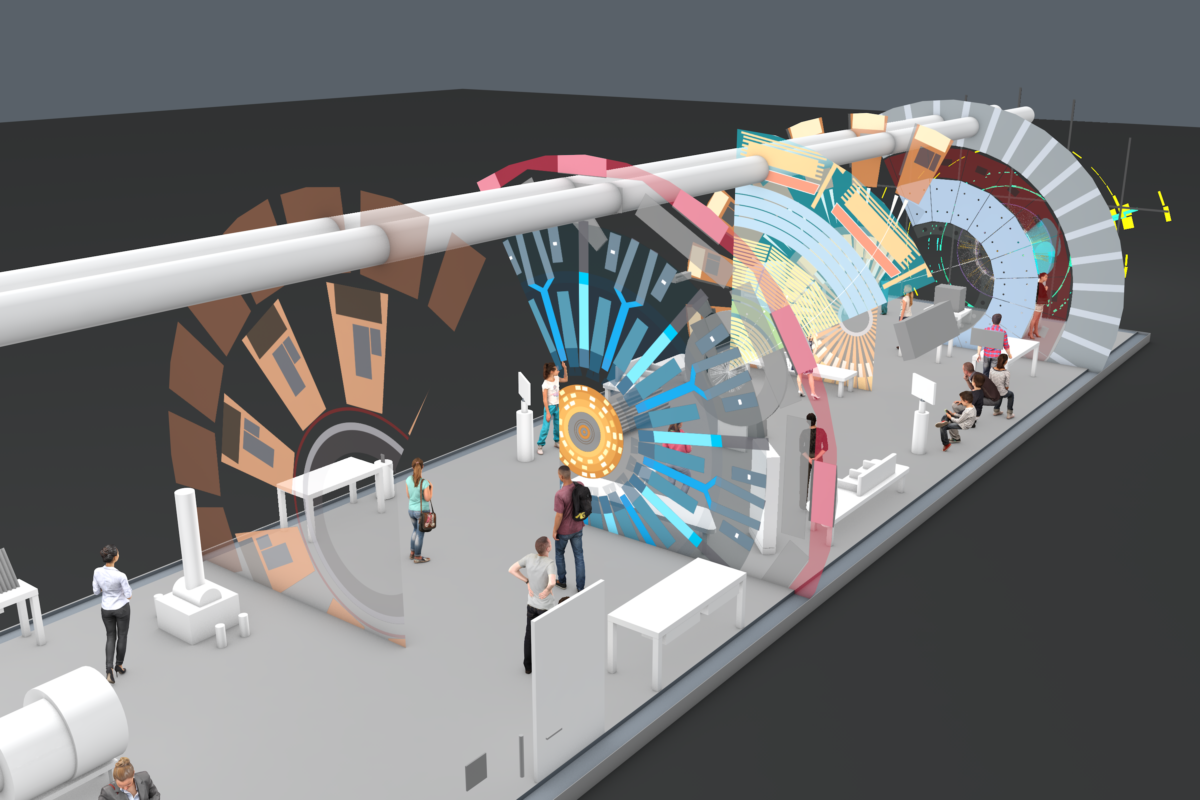
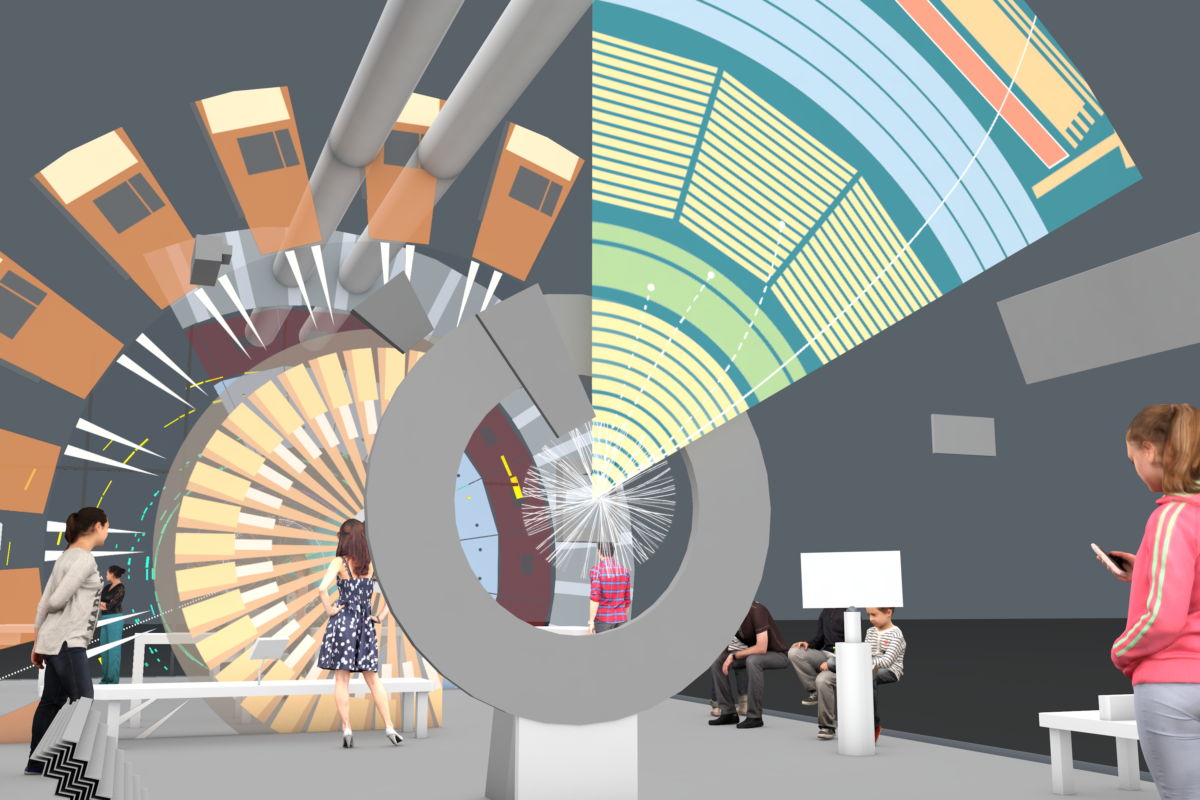
Shared Vision and Initial Design
In the competition for the Science Gateway exhibition, three exhibition areas were independently tendered. iart applied together with Compagnia Finzi Pasca and Frank Dittmann and was selected for the "Discover CERN" area. This first part of the exhibition focuses on the work of scientists on site and the infrastructure available to them. The jury was impressed by the submission for the "Collide" section, where translucent room dividers represent the detectors in the LHC and immerse the entire room in a sublime atmosphere.
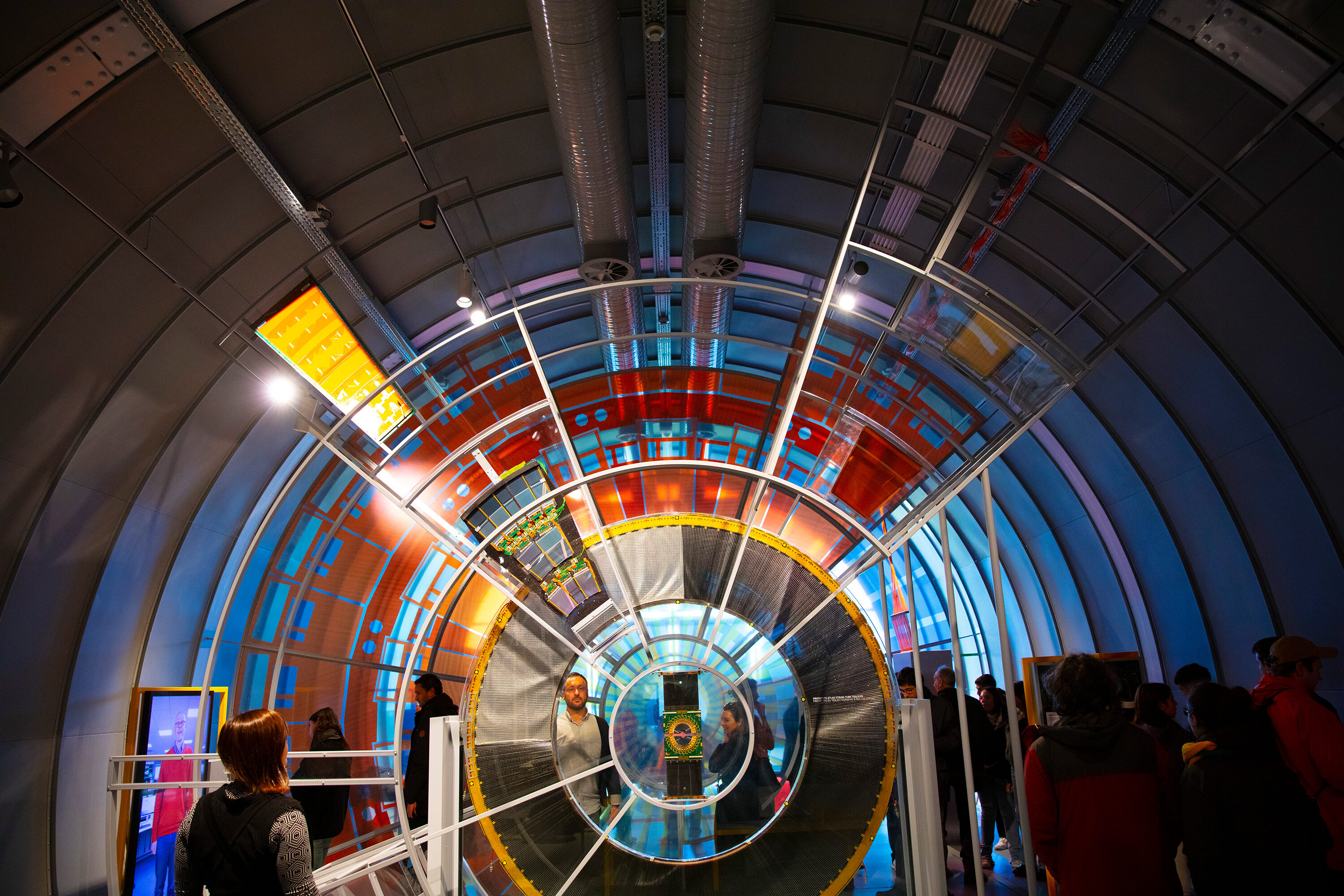
Narrative Preliminary Design
In collaboration with the CERN team and BRUNS, the long exhibition spaces were structured in such a way that the content is presented clearly and a pleasant flow of visitors is possible. The preliminary exhibition design developed by iart allows the architectural building to become part of the story being told. Not only does the exhibition space become structured thanks to the cross-sections through the huge CMS detector at the LHC, but the complex structures and processes in the underground particle accelerator are also made comprehensible.
Translucent Room Dividers
The concentric room dividers conceived in the initial design organise the tubular exhibition space into five areas. They consist of a fine metal structure that holds layers of coloured polycarbonate and reveal elements of technical equipment from the CMS detector. In this way, the exhibition space is bathed in segments of coloured light, the structure of the underground experiment is shown schematically and the technology required to bring about the collision of the smallest physical particles becomes tangible. The interrelation of the smallest elements and the big picture is achieved not only in terms of content, but also through the design of the exhibition space.
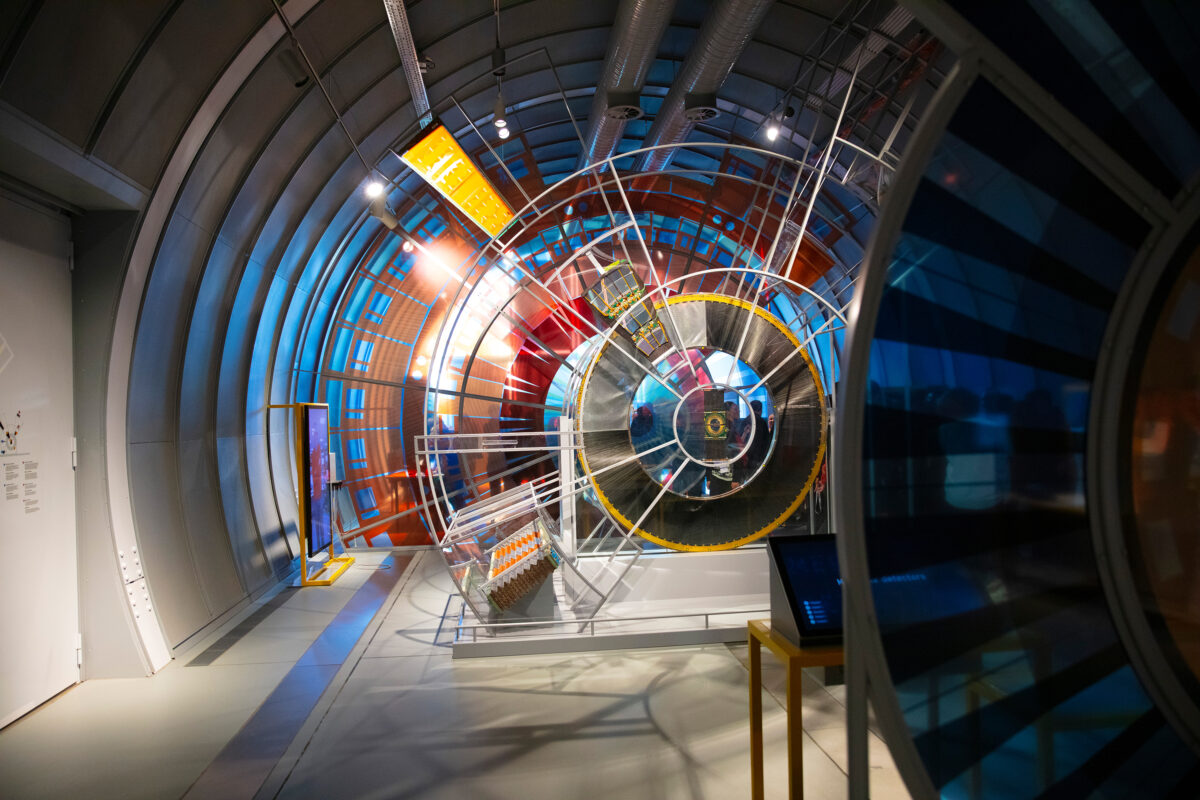
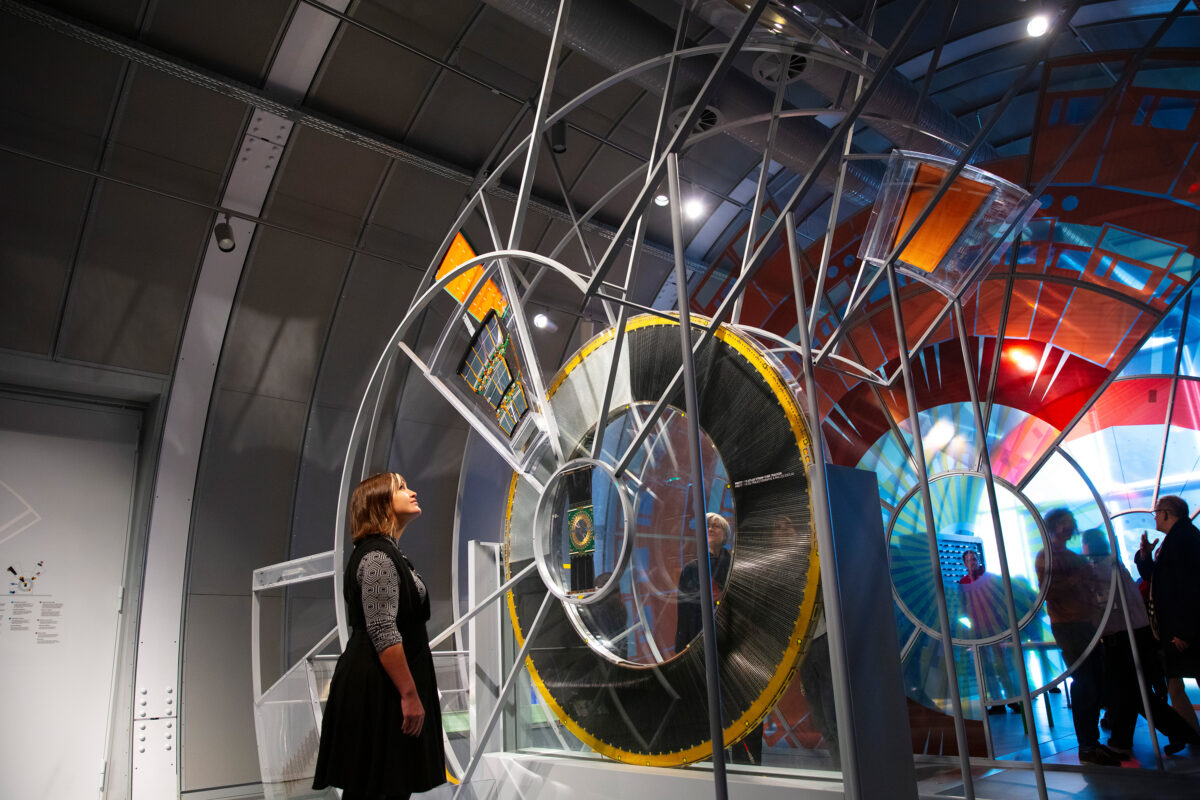
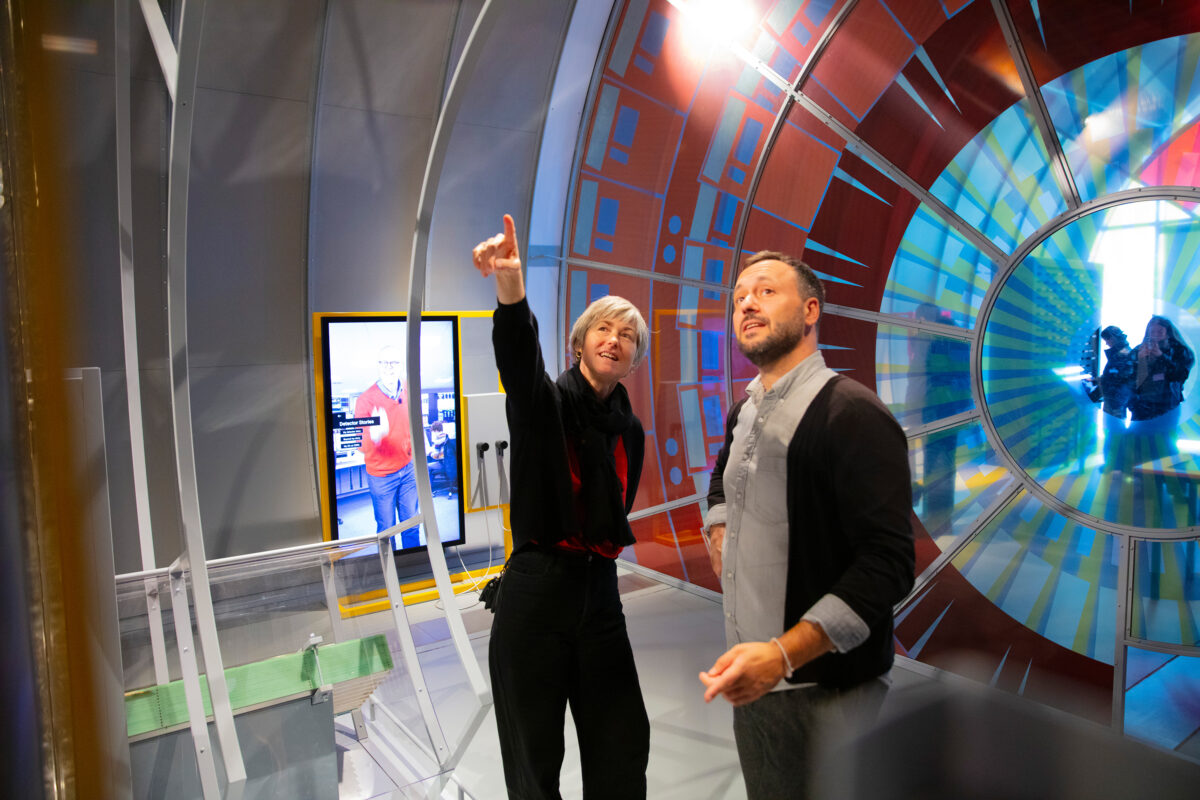
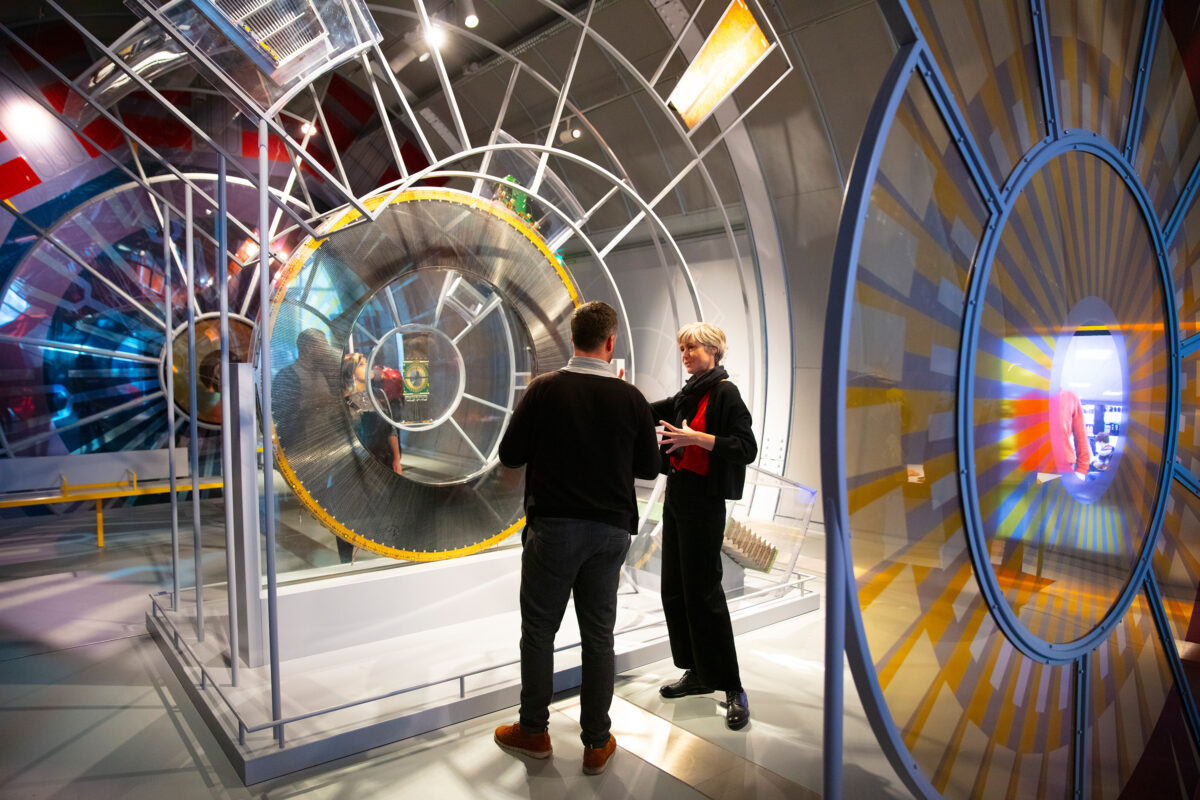
Résumé
CERN Science Gateway is an outstanding example of how the otherwise abstract and unapproachable scientific search to understand the fundamental ingredients of our universe can be brought to life in an exhibition space and made accessible to all. The initial exhibition design developed by iart is the basis for a multi-layered visitor experience in the truest sense of the word.
Opening
2023
Location
Geneva
Client
CERN
Partners
Frank Dittmann GmbHFinzi PascaBRUNS
Services
Project ManagementDesign DevelopmentArchitectural and Spatial DesignExperiential DesignIllustrations
