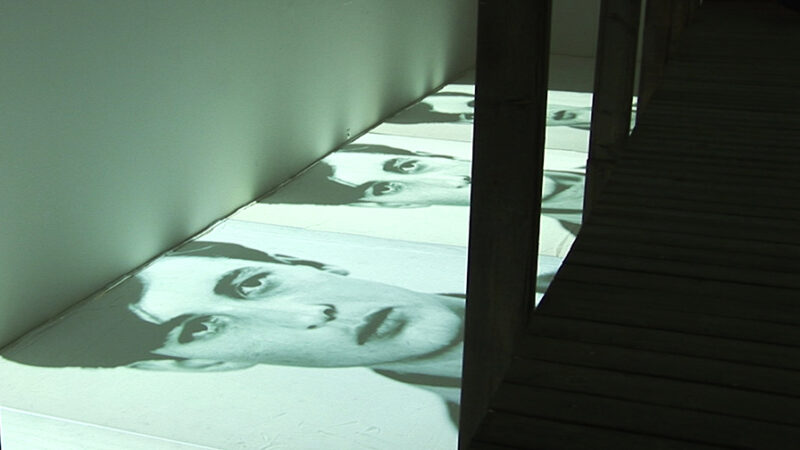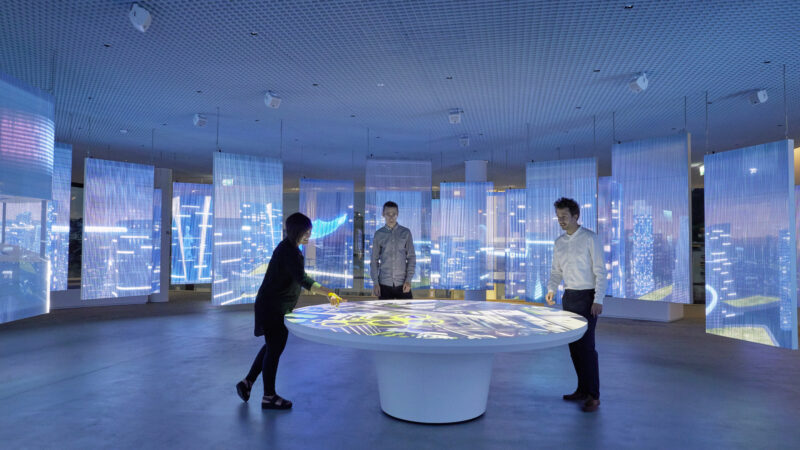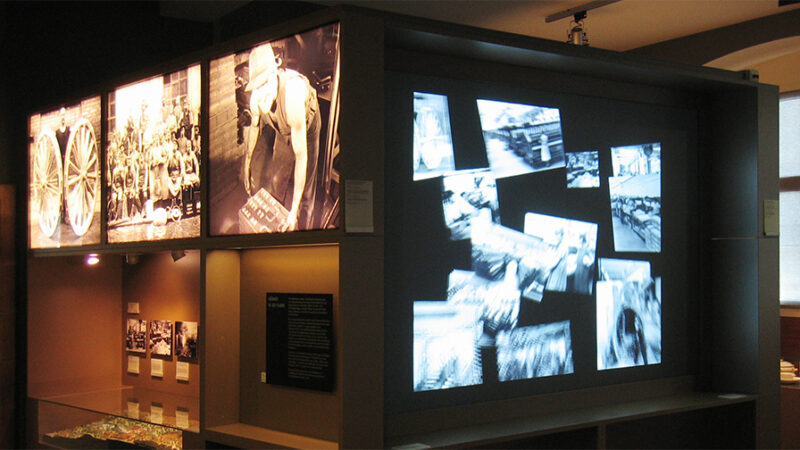Information Centre 'Zürich-West'
Permanent Exhibition


iart conceived and planned the media for the Information Centre ‹Zürich-West›.
One special element is the changing three-dimensional city model, which dynamically shows the urban development of this part of Zurich.
The city model provides a vivid, dynamic illustration of current and future architectural and transport developments in an area that has undergone significant change in the course of history. Film, photographs and animated images of different planning and building phases in this part of Zurich as well as its new tramline are projected onto a three-dimensional model measuring 6.6 x 3 meters. The façades and functions of three-dimensional buildings are altered; two-dimensional areas are populated, built up, travelled in. Texts are temporarily incorporated so as to communicate further information. In this way, the plain object acquires an external appearance and details are added that enable viewers to visualise changes in the locality over time. The vividly portrayed sequences drawn from daily life in a metropolis offer an insight into the complex situations with which real planners have to contend.




Opening
2007
Location
Zurich
Client
Stadt Zürich, Amt für Städtebau
Partner
Holzer Kobler Architekturen
Services
2D/3D DesignTechnical PlanningPrototypingSoftware DevelopmentSystem IntegrationAudiovisual Production


