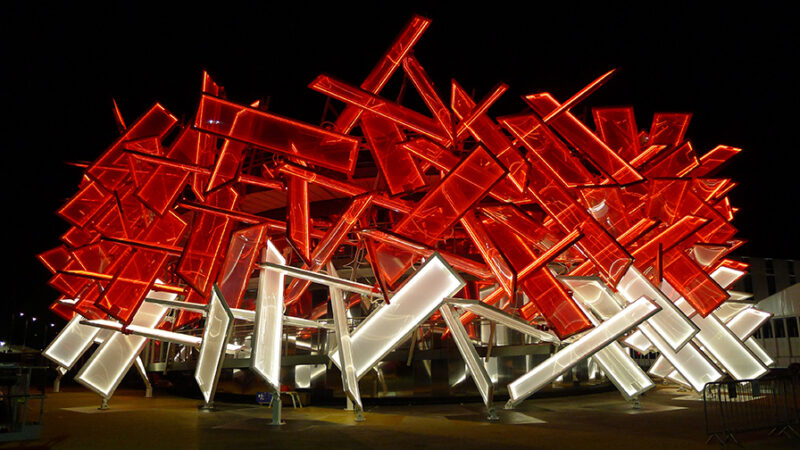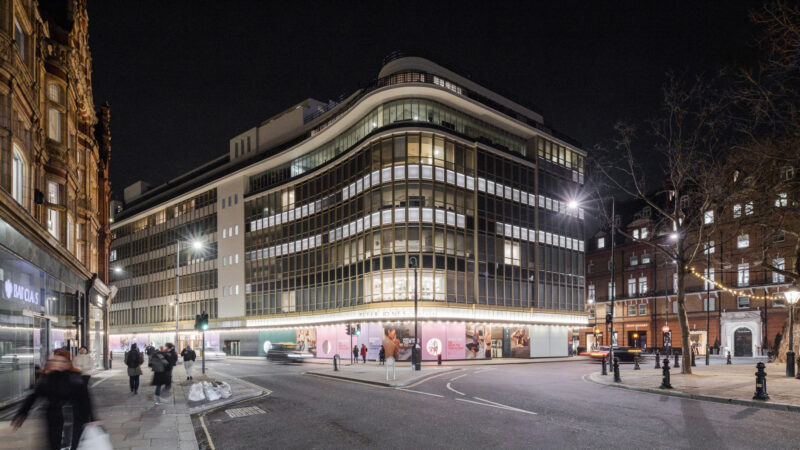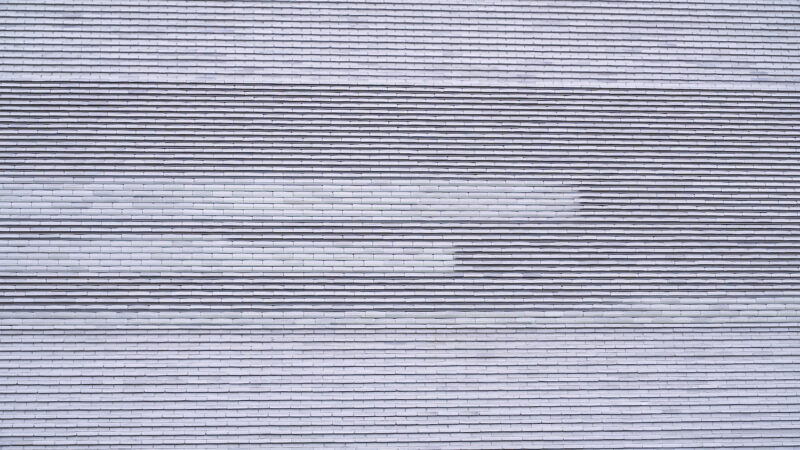Shopping Centre Stücki, Basel
Media Facade, Corporate Lighting, Signage
The largest expanse of LED ceiling lighting ever installed in a shopping mall and the 15-meter high LED displays on the shopping centre's towers, which resemble bar codes, are not on sale in any shops. Neither are the digital media pillars and the static signage in the Mall. They are new products especially developed by iart for the new building's exterior and interior. They are intended not just to perform their primary function but also to turn shopping into a pleasant experience. Nowadays, people expect shops to be more than places where they merely make their purchases: they want to feel good, to have exciting experiences and to be given direction. In the ‘Stücki' Shopping Centre, iart's light and media concept makes a significant contribution to achieving this. In creative cooperation with the architects, Diener & Diener, iart developed a multimedia approach that completes the architectural and communications concept by providing both scenographical elements and a narrative.

15 Meter-High LED Fields on the Façades
The shopping experience starts as soon as you approach the four "Stücki" towers. Their upper part is covered by 15-meter high LED fields adapted to the building that show moving illuminated messages on two sides of the façade. Their content changes depending on the needs of the Mall and its shops. Although they can be used to show brand names and products, advertising is not their principal purpose: the moving patterns, text messages and images mainly refer to general facts – such as public holidays and seasons – and give the building a lively appeal that radiates in white or coloured light far beyond the mall itself. Software developed by iart assures that the content submitted is abstracted and suitably communicated on the LED fields

Interactive Advertising Areas
Back-lit advertising areas in the foyer draw attention to what the individual shops sell, reacting with different light intensity to visitors' movements. The movements are filmed and transformed by software into a discreet play of lights that animates the wall, thus heightening awareness to the advertising messages.



Overhead Lighting Provides Rhythm and Harmony
Inside the mall, the overhead lighting assures function-related and space-related structuring and focusing. The ceiling has a total area of 10,000 m². It is equipped with a cylindrically shaped grid made of aluminium. In some areas, several cylinders are equipped with lighting elements, forming either rings or circular fields that serve as lights. The inner sides of the cylinders assure the optimum reflection of the integrated light.


Flexible Signage
In every part of the Mall, visitors obtain orientation assistance and information from static and digital signage, which is partially enhanced by the use of different colours: in the underground garage, in the transitional areas and along all the pathways. This includes the wall signage, the underground garage, the rings with pictograms that have been installed above head-height and the digital media steles for information and advertising purposes.

Interactive 3D Model
The media steles are placed along the pathways in such a manner that information is always within visitors' field of view. The optimum spatial placement was tested by means of an interactive virtual 3D model of the Mall developed by iart. This proved to be an ideal approach for the development process: the media's relationship to the surrounding space could be taken into account even though the building had not been completed. Design suggestions and exact placement could be tested in the virtual Mall and discussed in a focused way with clients and partners.
This project was realised in collaboration with tegoro solutions (since 2013 part of iart).
Opening
2009
Location
Basel
Client
Swiss Prime Site
Partners
Diener & Diener ArchitektenZMIK studio for spacial designHRS Hauser Rutishauser Sutertruc gestaltungskonzepte
Services
2D/3D DesignLighting DesignTechnical PlanningPrototypingSystem DevelopmentSoftware DevelopmentSystem IntegrationProcess ManagementRequirements ManagementCoordinationControlling
Awards
IES Illumination Award
Award of MeritiF communication design award
iF communication design award
Photos & Video Footage
Eik Frenzel, iart


